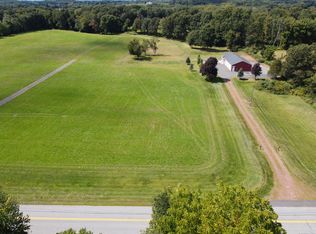Beautiful home in a wonderful location. Private setting. Fully fenced in level backyard with brand new vinyl privacy fencing. Ideal for entertaining. Recent upgrades include roof, new furnace with flue pipe, new oil tank, all new windows, new water tank, new appliances and granite countertops, new carpeting in bedrooms, new floors in bathrooms, and a new bathroom tub. Fully Dormered Cape allowing for the extra space on the 2nd floor. 4 bedrooms, Hardwood floors, fireplace, 2 car over-sized garage with automatic openers on both sides. French Sliders in Breezeway. New septic system has been installed and the hardwood floors have just been refinished!
This property is off market, which means it's not currently listed for sale or rent on Zillow. This may be different from what's available on other websites or public sources.

