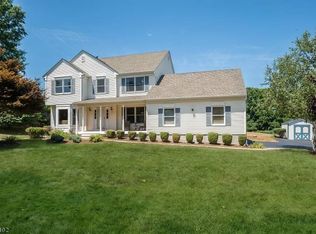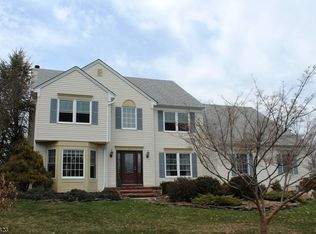Spacious CHC perfectly situated on a large lot. Entry foyer features hardwood floor, high ceiling, coat closet, opening to the DR & LR. Great EIK opens to the FR. Butler's pantry off the DR. Ldry off kitchen with easy access to 2 car attached garage. Master BR boasts two walk-in closets,shower and jacuzzi. Property sits on over an acre of well maintained grounds with above ground swimming pool and storage shed. Unfinished basement is a great space for storage or to finish. New carpet on steps and 2nd floor hall, updated lighting in kitchen, ldry room and dining room, most windows are newer Anderson. W/D Refrig nego.
This property is off market, which means it's not currently listed for sale or rent on Zillow. This may be different from what's available on other websites or public sources.

