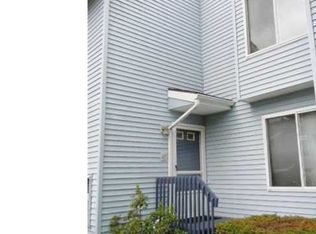Sold for $230,000
$230,000
47 Cottonwood Road #47, Newington, CT 06111
2beds
947sqft
Condominium, Apartment
Built in 1974
-- sqft lot
$-- Zestimate®
$243/sqft
$1,815 Estimated rent
Home value
Not available
Estimated sales range
Not available
$1,815/mo
Zestimate® history
Loading...
Owner options
Explore your selling options
What's special
Welcome to easy, move-in ready living in this beautifully maintained Newington condo! This charming unit offers the convenience of one-level living paired with stylish updates and great amenities. Step inside to find hardwood flooring and fresh paint throughout, great natural lighting, and a generously sized living room perfect for relaxing or entertaining. The newly updated kitchen(2024) features granite countertops, stainless steel appliances, and ample cabinet space to make cooking a breeze. With two spacious bedrooms, a full bathroom, and the convenience of in-unit laundry, this home checks all the boxes. Enjoy your morning coffee or unwind after a long day on your private deck, accessed right from the living room. Outside, take advantage of the community amenities, including an in-ground pool, clubhouse, and tennis courts. Located near fantastic restaurants, shops, and with easy access to I-91 and I-84, this location makes commuting simple and convenient. This is one you won't want to miss!
Zillow last checked: 8 hours ago
Listing updated: May 23, 2025 at 12:05pm
Listed by:
Kathryn Owens 803-620-1285,
eXp Realty 866-828-3951
Bought with:
Maria Rivera, RES.0818232
eXp Realty
Source: Smart MLS,MLS#: 24081141
Facts & features
Interior
Bedrooms & bathrooms
- Bedrooms: 2
- Bathrooms: 1
- Full bathrooms: 1
Primary bedroom
- Features: Ceiling Fan(s), Hardwood Floor
- Level: Main
- Area: 217.56 Square Feet
- Dimensions: 11.1 x 19.6
Bedroom
- Features: Hardwood Floor
- Level: Main
- Area: 125.43 Square Feet
- Dimensions: 11.3 x 11.1
Bathroom
- Features: Tub w/Shower
- Level: Main
- Area: 37.73 Square Feet
- Dimensions: 7.7 x 4.9
Dining room
- Features: Hardwood Floor
- Level: Main
- Area: 98.58 Square Feet
- Dimensions: 9.3 x 10.6
Kitchen
- Features: Hardwood Floor
- Level: Main
- Area: 75.33 Square Feet
- Dimensions: 9.3 x 8.1
Living room
- Features: Ceiling Fan(s), Hardwood Floor
- Level: Main
- Area: 266.56 Square Feet
- Dimensions: 11.9 x 22.4
Heating
- Forced Air, Natural Gas
Cooling
- Ceiling Fan(s), Central Air
Appliances
- Included: Gas Range, Oven/Range, Microwave, Refrigerator, Dishwasher, Disposal, Gas Water Heater
- Laundry: Main Level
Features
- Basement: None
- Attic: None
- Has fireplace: No
Interior area
- Total structure area: 947
- Total interior livable area: 947 sqft
- Finished area above ground: 947
Property
Parking
- Total spaces: 2
- Parking features: None, Paved, Off Street, Assigned
Features
- Stories: 2
- Patio & porch: Deck
- Exterior features: Sidewalk, Lighting
- Has private pool: Yes
- Pool features: Fenced, In Ground
Lot
- Features: Secluded
Details
- Parcel number: 664328
- Zoning: RP
Construction
Type & style
- Home type: Condo
- Architectural style: Ranch,Apartment
- Property subtype: Condominium, Apartment
- Attached to another structure: Yes
Materials
- Vinyl Siding
Condition
- New construction: No
- Year built: 1974
Utilities & green energy
- Sewer: Public Sewer
- Water: Public
- Utilities for property: Cable Available
Community & neighborhood
Location
- Region: Newington
HOA & financial
HOA
- Has HOA: Yes
- HOA fee: $302 monthly
- Amenities included: Clubhouse, Tennis Court(s), Management
- Services included: Maintenance Grounds, Trash, Snow Removal, Pool Service
Price history
| Date | Event | Price |
|---|---|---|
| 5/23/2025 | Sold | $230,000+7%$243/sqft |
Source: | ||
| 4/30/2025 | Pending sale | $215,000$227/sqft |
Source: | ||
| 4/25/2025 | Listed for sale | $215,000+135%$227/sqft |
Source: | ||
| 11/9/2012 | Sold | $91,500-36%$97/sqft |
Source: | ||
| 7/15/2005 | Sold | $142,900$151/sqft |
Source: | ||
Public tax history
Tax history is unavailable.
Neighborhood: 06111
Nearby schools
GreatSchools rating
- 9/10Ruth Chaffee SchoolGrades: PK-4Distance: 0.8 mi
- 5/10John Wallace Middle SchoolGrades: 5-8Distance: 1.8 mi
- 8/10Newington High SchoolGrades: 9-12Distance: 2.4 mi
Schools provided by the listing agent
- High: Newington
Source: Smart MLS. This data may not be complete. We recommend contacting the local school district to confirm school assignments for this home.
Get pre-qualified for a loan
At Zillow Home Loans, we can pre-qualify you in as little as 5 minutes with no impact to your credit score.An equal housing lender. NMLS #10287.
