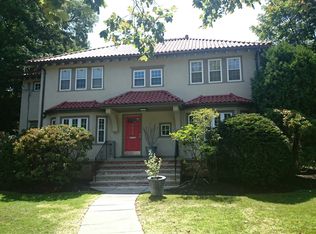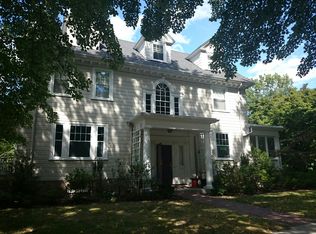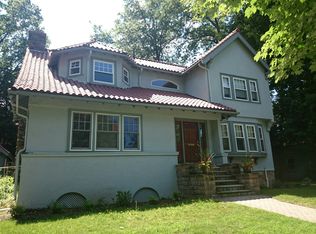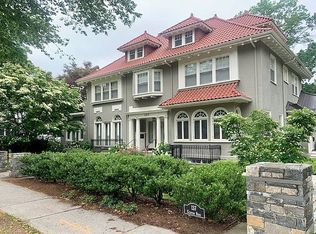Sold for $3,218,000
$3,218,000
47 Cotswold Rd, Brookline, MA 02445
5beds
3,342sqft
Single Family Residence
Built in 1890
8,194 Square Feet Lot
$3,236,400 Zestimate®
$963/sqft
$6,287 Estimated rent
Home value
$3,236,400
$2.98M - $3.50M
$6,287/mo
Zestimate® history
Loading...
Owner options
Explore your selling options
What's special
Located on coveted Fisher Hill, this elegant center-entrance Colonial, includes 5-6 bedrooms,3.5 baths and 3 fireplaces on an expansive 8194 sq. ft. lot. The welcoming first floor foyer, leads to a dining room and living room which opens on to an adjoining sunroom/office. Also on this level is a spacious eat-in kitchen with two sinks and two dishwashers, butler’s pantry, and powder room. The second floor offers four well-appointed bedrooms, including a primary bedroom with a dressing area, three additional bedrooms and a full bath. The third floor presents a flexible layout with two bedrooms (or bedroom and study) and full bath—perfect as a private suite. A finished lower level ideal for a family room, au pair/guest suite/ home gym complete with a full bath, laundry, and a large storage room. The beautiful backyard offers two patio areas and four tandem outdoor parking. Central air. Close to Washington Sq, shops/dining Waldstein Park,1 block to Runkle school and Green line T
Zillow last checked: 8 hours ago
Listing updated: May 19, 2025 at 11:53am
Listed by:
Maxine Malka Freedman 617-839-7189,
Hammond Residential Real Estate 617-731-4644
Bought with:
Mona Wiener
Hammond Residential Real Estate
Source: MLS PIN,MLS#: 73341114
Facts & features
Interior
Bedrooms & bathrooms
- Bedrooms: 5
- Bathrooms: 4
- Full bathrooms: 3
- 1/2 bathrooms: 1
Primary bedroom
- Features: Closet, Flooring - Hardwood, Dressing Room
- Level: Second
Bedroom 2
- Features: Closet, Flooring - Hardwood
- Level: Second
Bedroom 3
- Features: Closet, Flooring - Hardwood
- Level: Second
Bedroom 4
- Features: Fireplace, Closet, Flooring - Hardwood
- Level: Second
Bedroom 5
- Features: Flooring - Wall to Wall Carpet
- Level: Third
Bathroom 1
- Features: Bathroom - Half
- Level: First
Bathroom 2
- Features: Bathroom - Full
- Level: Second
Bathroom 3
- Features: Bathroom - Full
- Level: Third
Dining room
- Features: Flooring - Hardwood
- Level: First
Kitchen
- Features: Flooring - Hardwood, Dining Area, Countertops - Stone/Granite/Solid, Second Dishwasher, Stainless Steel Appliances
- Level: First
Living room
- Features: Flooring - Hardwood
- Level: First
Heating
- Central, Baseboard, Electric Baseboard, Natural Gas, Electric
Cooling
- Central Air
Appliances
- Included: Gas Water Heater, Range, Dishwasher, Microwave, Refrigerator, Washer, Dryer
- Laundry: Gas Dryer Hookup, In Basement, Washer Hookup
Features
- Bathroom - Full, Bathroom, Sun Room, Study, Bonus Room
- Flooring: Tile, Carpet, Hardwood, Flooring - Stone/Ceramic Tile, Flooring - Wall to Wall Carpet
- Basement: Full,Finished
- Number of fireplaces: 3
- Fireplace features: Dining Room, Living Room
Interior area
- Total structure area: 3,342
- Total interior livable area: 3,342 sqft
- Finished area above ground: 2,578
- Finished area below ground: 764
Property
Parking
- Total spaces: 4
- Parking features: Paved Drive, Off Street, Tandem
- Uncovered spaces: 4
Features
- Patio & porch: Patio
- Exterior features: Patio, Professional Landscaping
Lot
- Size: 8,194 sqft
Details
- Parcel number: B:231 L:0002 S:0000,38415
- Zoning: S10
Construction
Type & style
- Home type: SingleFamily
- Architectural style: Colonial
- Property subtype: Single Family Residence
Materials
- Foundation: Stone
- Roof: Shingle
Condition
- Year built: 1890
Utilities & green energy
- Sewer: Public Sewer
- Water: Public
- Utilities for property: for Gas Range, for Gas Dryer, Washer Hookup
Community & neighborhood
Community
- Community features: Public Transportation, Shopping, Tennis Court(s), Park, Walk/Jog Trails, Medical Facility, House of Worship, Private School, Public School, T-Station, University
Location
- Region: Brookline
- Subdivision: Fisher Hill
Price history
| Date | Event | Price |
|---|---|---|
| 4/18/2025 | Sold | $3,218,000+15%$963/sqft |
Source: MLS PIN #73341114 Report a problem | ||
| 3/4/2025 | Listed for sale | $2,799,000+558.6%$838/sqft |
Source: MLS PIN #73341114 Report a problem | ||
| 2/2/1994 | Sold | $425,000$127/sqft |
Source: Public Record Report a problem | ||
Public tax history
| Year | Property taxes | Tax assessment |
|---|---|---|
| 2025 | $25,583 +5% | $2,592,000 +3.9% |
| 2024 | $24,366 +18.2% | $2,494,000 +20.6% |
| 2023 | $20,620 +2.7% | $2,068,200 +5% |
Find assessor info on the county website
Neighborhood: Fisher Hill
Nearby schools
GreatSchools rating
- 9/10John D Runkle SchoolGrades: PK-8Distance: 0.1 mi
- 9/10Brookline High SchoolGrades: 9-12Distance: 0.6 mi
Schools provided by the listing agent
- Elementary: Runkle
- Middle: Runkle
- High: Brookline Hs
Source: MLS PIN. This data may not be complete. We recommend contacting the local school district to confirm school assignments for this home.
Get a cash offer in 3 minutes
Find out how much your home could sell for in as little as 3 minutes with a no-obligation cash offer.
Estimated market value$3,236,400
Get a cash offer in 3 minutes
Find out how much your home could sell for in as little as 3 minutes with a no-obligation cash offer.
Estimated market value
$3,236,400



