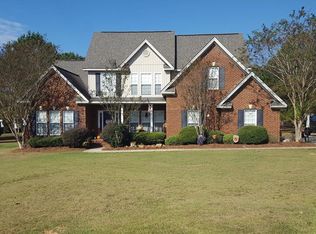Sold for $439,000 on 01/29/24
$439,000
47 Copper Ridge Rd, Deatsville, AL 36022
4beds
3,509sqft
SingleFamily
Built in 2003
0.92 Acres Lot
$458,200 Zestimate®
$125/sqft
$3,742 Estimated rent
Home value
$458,200
$435,000 - $481,000
$3,742/mo
Zestimate® history
Loading...
Owner options
Explore your selling options
What's special
The entry foyer of this home welcomes you to see what all the home has to offer. To the right is the dining room with diagonally laid tile flooring, chandelier, tall ceiling and dressed window treatments. Just ahead is a large living room with gas fireplace, wood flooring and built in TV cabinet. The living room looks out to the deck and pool area through double windows. Through the doorway is the breakfast area and laundry room - complete with a full wall of built in cabinetry, counter top and inset sink. Just beside this area is the kitchen with dark wood cabinets, pendant lights over the work island, stainless appliances and an enclave or extra nook for a TV. Living room, dining room, foyer, and first bedroom on the opposite side of the house, have cathedral ceilings with triple crown molding. Through the doorway you enter into a small hallway to the first of four bedrooms with a full attached bath and walk in closet. On the other side of the home you first come to the second and third bedrooms. These rooms both have walk in closets and share a jack and jill bath set up, each room having its own private, marble vanity. The main bedroom is just a bit farther down the hall and has a private gas log fireplace, sitting area overlooking the back yard area with entry on to the deck. The closet for this room is oversized and has wire shelving down both sides. The ensuite bath was just renovated with a premium double vanity, jetted tub and separate tiled shower with seat. Just off the breakfast area and up the stairs is the bonus room with a separate heating and air conditioning system. Out back is a multi level deck going down to the pool area. The pool is a beautiful addition to the back yard, but still plenty more room left in the fully privacy fenced yard.
Newly constructed, tri-level, huge deck overlooks the pool which was also completely renovated in 2018 with new liner, salt water pump, main pump, seals, electrical connections, etc. The interior of the house was recently re-painted, landscaping updated, 2 new total HVAC units installed in 2020, under 10 year warranties. All previously existing ductwork for HVAC units was removed and replaced. ****The home is zoned for the Holtville School District.****
Facts & features
Interior
Bedrooms & bathrooms
- Bedrooms: 4
- Bathrooms: 4
- Full bathrooms: 3
- 1/2 bathrooms: 1
Heating
- Forced air, Other, Electric, Gas
Cooling
- Central
Appliances
- Included: Dishwasher, Garbage disposal, Microwave, Range / Oven, Refrigerator
Features
- Flooring: Tile, Carpet, Hardwood
- Basement: None
- Has fireplace: Yes
Interior area
- Total interior livable area: 3,509 sqft
Property
Parking
- Total spaces: 2
- Parking features: Garage - Attached
Features
- Exterior features: Brick
- Has view: Yes
- View description: Territorial
Lot
- Size: 0.92 Acres
Details
- Parcel number: 1503050003021000
Construction
Type & style
- Home type: SingleFamily
Materials
- Wood
- Foundation: Concrete
- Roof: Composition
Condition
- Year built: 2003
Utilities & green energy
- Sewer: Septic System
- Utilities for property: Electric Power
Community & neighborhood
Location
- Region: Deatsville
Other
Other facts
- Bath Feature: Double/Split Vanity, Separate Shower
- Construction: Brick, Vinyl Siding
- Cooling: 2 or More Units
- Design: 1 1/2 Story
- Exterior Feature: Mature Trees, Storage-Detached, Fence-Full, Fence-Privacy
- Foundation: Slab
- Heating: Central Electric, 2 or More Units
- Sewer: Septic System
- Utilities: Electric Power
- Interior Feature: Blinds/Mini Blinds, Ceiling(s) 9ft or More, Dryer Connection, Smoke/Fire Alarm, Washer Connection, Window Treatments Partial Remain
- Water Heater: Electric
- Energy Feature: Insulated Doors
- Kitchen Feature: Icemaker Connect For Fridge, Pantry, Work Island, Self/Continuous Clean Oven, Smooth Surface
- Property Type: Residential
- Water: Public
- Frontage Access: Paved, Public
Price history
| Date | Event | Price |
|---|---|---|
| 1/29/2024 | Sold | $439,000-3.5%$125/sqft |
Source: Public Record Report a problem | ||
| 12/26/2023 | Pending sale | $455,000$130/sqft |
Source: | ||
| 11/4/2023 | Listed for sale | $455,000+54.2%$130/sqft |
Source: | ||
| 12/28/2017 | Sold | $295,000-6.1%$84/sqft |
Source: Public Record Report a problem | ||
| 9/13/2017 | Price change | $314,000-1.6%$89/sqft |
Source: Realty Connection #419814 Report a problem | ||
Public tax history
| Year | Property taxes | Tax assessment |
|---|---|---|
| 2025 | $993 | $39,720 -1.1% |
| 2024 | -- | $40,160 +8.1% |
| 2023 | -- | $37,140 +4.3% |
Find assessor info on the county website
Neighborhood: 36022
Nearby schools
GreatSchools rating
- 7/10Holtville Middle SchoolGrades: 5-8Distance: 5.1 mi
- 6/10Holtville High SchoolGrades: 9-12Distance: 5.3 mi
- 10/10Holtville Elementary SchoolGrades: PK-4Distance: 5.2 mi
Schools provided by the listing agent
- Elementary: Coosada Elementary School
- Middle: Millbrook Middle School
- High: Stanhope Elmore High School
Source: The MLS. This data may not be complete. We recommend contacting the local school district to confirm school assignments for this home.

Get pre-qualified for a loan
At Zillow Home Loans, we can pre-qualify you in as little as 5 minutes with no impact to your credit score.An equal housing lender. NMLS #10287.
