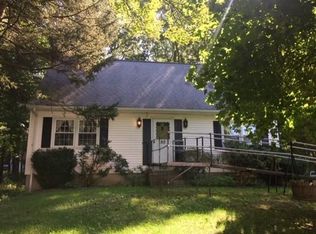This Cape style home sits on almost one and a half acres of land on scenic Cooper Rd.The charm of a home built in the forties with a domed archway separating the living room from the dining room.There are two bedrooms on the first floor with a full bath.When you are going upstairs to the bonus room with a closet,a third bedroom with a large walk in closet,and a full bath,and separate laundry room you will notice the wide staircase.You have a front enclosed porch as well as a deck overlooking the backyard,There is a detached garage with a separate work shop area.The basement has a walk out for easy access to the yard.
This property is off market, which means it's not currently listed for sale or rent on Zillow. This may be different from what's available on other websites or public sources.
