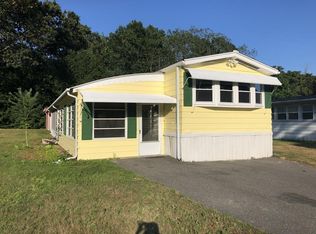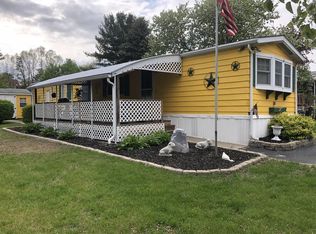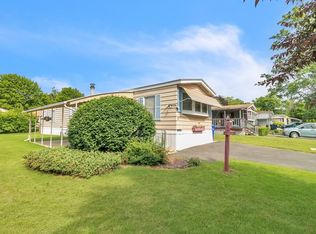Sold for $145,900
$145,900
47 Contessa Dr, Springfield, MA 01119
2beds
1,146sqft
Mobile Home
Built in 1979
-- sqft lot
$-- Zestimate®
$127/sqft
$-- Estimated rent
Home value
Not available
Estimated sales range
Not available
Not available
Zestimate® history
Loading...
Owner options
Explore your selling options
What's special
**OPEN HOUSE HAS BEEN CANCELLED** This stunning remodeled 2 bed, 1.5 bath mobile home is part of a 55+ community which is located inside a residential neighborhood, adding to its unique charm! Just inside the main entrance is a cozy sunroom with only a few steps leading you to the main living area. You will be pleasantly surprised by the roominess of the interior, with it's semi-open floor plan that allows light to flow throughout. In the living room you will find a nice built-in & lots of options for arranging your furniture pieces. The kitchen offers plenty of storage & prep-space & a perfect place for dining, as well as the laundry area. Both bedrooms could be used as the primary, with one being at the back of the home near the full bath & the other at the front w/a half bath en suite. Remodeled/new roof 2020, new boiler 2021, & mini-splits installed for heating/cooling last year...all you need to do is move in!
Zillow last checked: 8 hours ago
Listing updated: September 26, 2025 at 03:26pm
Listed by:
Diane Franklin 413-297-2720,
Executive Real Estate, Inc. 413-596-2212
Bought with:
Diane Franklin
Executive Real Estate, Inc.
Source: MLS PIN,MLS#: 73429066
Facts & features
Interior
Bedrooms & bathrooms
- Bedrooms: 2
- Bathrooms: 2
- Full bathrooms: 1
- 1/2 bathrooms: 1
- Main level bathrooms: 1
- Main level bedrooms: 1
Primary bedroom
- Features: Bathroom - Half, Closet, Flooring - Wall to Wall Carpet, Remodeled, Lighting - Overhead, Decorative Molding
- Level: Main,First
- Area: 165.91
- Dimensions: 13.7 x 12.11
Bedroom 2
- Features: Closet, Flooring - Wall to Wall Carpet, Lighting - Overhead, Decorative Molding
- Level: First
- Area: 141.69
- Dimensions: 12.11 x 11.7
Primary bathroom
- Features: Yes
Bathroom 1
- Features: Bathroom - Full, Bathroom - With Tub & Shower, Flooring - Vinyl, Remodeled, Lighting - Sconce
- Level: Main,First
- Area: 44.18
- Dimensions: 9.4 x 4.7
Bathroom 2
- Features: Bathroom - Half, Lighting - Sconce
- Level: Second
- Area: 15.84
- Dimensions: 5.11 x 3.1
Kitchen
- Features: Closet, Flooring - Laminate, Dining Area, Countertops - Stone/Granite/Solid, Dryer Hookup - Electric, Exterior Access, Recessed Lighting, Remodeled, Washer Hookup, Gas Stove, Lighting - Overhead, Decorative Molding
- Level: Main,First
- Area: 184.6
- Dimensions: 14.2 x 13
Living room
- Features: Closet/Cabinets - Custom Built, Flooring - Laminate, Remodeled, Decorative Molding
- Level: Main,First
- Area: 261.3
- Dimensions: 20.1 x 13
Heating
- Ductless
Cooling
- Ductless
Appliances
- Included: Range, Dishwasher, Microwave, Refrigerator, Washer, Dryer
- Laundry: Electric Dryer Hookup, Washer Hookup, First Floor
Features
- Closet, Lighting - Overhead, Sun Room, Internet Available - Satellite
- Flooring: Carpet, Concrete, Wood Laminate
- Has basement: No
- Has fireplace: No
Interior area
- Total structure area: 1,146
- Total interior livable area: 1,146 sqft
- Finished area above ground: 1,146
- Finished area below ground: 0
Property
Parking
- Total spaces: 2
- Parking features: Paved Drive, Off Street, Paved
- Uncovered spaces: 2
Features
- Patio & porch: Enclosed
- Exterior features: Porch - Enclosed
Lot
- Features: Corner Lot, Level
Details
- Zoning: 0
Construction
Type & style
- Home type: MobileManufactured
- Property subtype: Mobile Home
Materials
- Foundation: Slab
- Roof: Shingle
Condition
- Updated/Remodeled
- Year built: 1979
Utilities & green energy
- Sewer: Public Sewer
- Water: Public
- Utilities for property: for Gas Range, for Electric Range
Community & neighborhood
Security
- Security features: Security System
Community
- Community features: Shopping
Senior living
- Senior community: Yes
Location
- Region: Springfield
HOA & financial
HOA
- Has HOA: Yes
- HOA fee: $340 monthly
Other
Other facts
- Body type: Single Wide
- Road surface type: Paved
Price history
| Date | Event | Price |
|---|---|---|
| 9/26/2025 | Sold | $145,900+8.2%$127/sqft |
Source: MLS PIN #73429066 Report a problem | ||
| 9/13/2025 | Contingent | $134,900$118/sqft |
Source: MLS PIN #73429066 Report a problem | ||
| 9/10/2025 | Listed for sale | $134,900$118/sqft |
Source: MLS PIN #73429066 Report a problem | ||
Public tax history
Tax history is unavailable.
Neighborhood: Boston Road
Nearby schools
GreatSchools rating
- 6/10Thomas M Balliet Elementary SchoolGrades: PK-5Distance: 1.1 mi
- 3/10STEM Middle AcademyGrades: 6-8Distance: 2.4 mi
- 1/10Springfield Public Day High SchoolGrades: 9-12Distance: 1.6 mi
Schools provided by the listing agent
- Elementary: Springfield Public Schools
- Middle: Springfield Public Schools
- High: Springfield Public Schools
Source: MLS PIN. This data may not be complete. We recommend contacting the local school district to confirm school assignments for this home.


