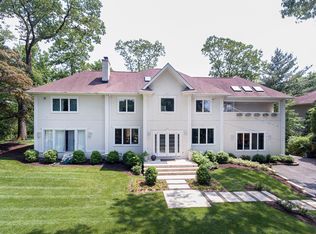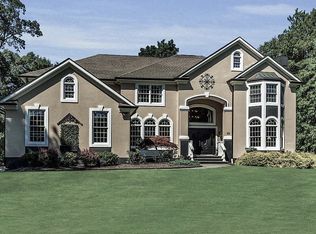Understated elegance describes this Hapgood built colonial nestled on over an acre of property in the coveted Hill Section of Mountain Lakes which boasts exquisite chestnut woodwork rarely found in other homes, an elevator with telephone and a Carriage House for extended family or guests. The first floor of the main house features extremely large formal dining room with chestnut wainscoting and coffered ceiling and accesses the kitchen through pocket doors and the sunroom through French doors. The living room also boasts dramatic chestnut wainscoting, beam ceiling and a grand gas burning fireplace as the rooms centerpiece. French doors lead into the family room featuring a wall of windows, trey cathedral ceiling and built-in bookcases and entertainment cabinetry. The sunroom offers marble flooring and walls of windows. The large eat-in kitchen sports granite counters, custom cabinetry, center island breakfast bar, an Aga commercial stove, three sinks, breakfast area and butlers pantry with bar sink. The second floor features two large bedrooms and two baths to include the master bedroom with his and her walk-in closets with organizers and extremely large master bath with a huge Jacuzzi tub with waterfall faucet, large walk-in shower with body sprayer and bench, his and her sinks and separate bidet and toilet area.The third floor also features two bedrooms and two full baths including a steam shower and a very large separate sitting room that could also be used as a bedroom.The lower level features a finished recreation room, work shop and mechanical room. The Carriage House provides living on two levels. The first floor offers a living room/dining room area, full kitchen and cabinetry and full bath. The second floor offers a bedroom/ sitting area as well as a full bath and another full kitchen.
This property is off market, which means it's not currently listed for sale or rent on Zillow. This may be different from what's available on other websites or public sources.

