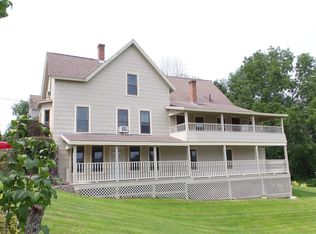Charming New Englander within walking distance to the center village of Pittsfield, so close you hear the church bells ringing.... Home is extremely functional with 3 Bedrooms, and 2 bathrooms! First floor laundry and TONS of storage!! Large expansive kitchen opens to the other center rooms of the home and also the side porch and large yard. Hardwood flooring and many other original features give this home plenty of character. Two car garage perfect for someone looking to tinker or never having to clear your car off of snow again during the winter!!! Watch hot air balloons from your porch during the yearly hot air balloon rally in August, or Fireworks during Old Home Day. All that is missing is you!!!
This property is off market, which means it's not currently listed for sale or rent on Zillow. This may be different from what's available on other websites or public sources.
