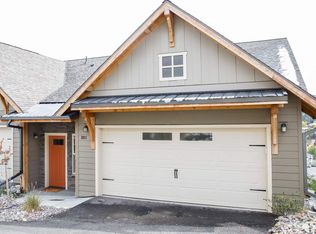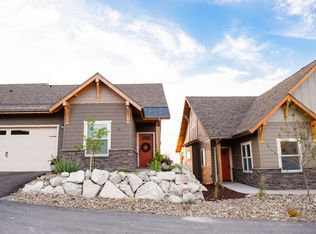Closed
Price Unknown
47 Comstock Rd, Helena, MT 59601
3beds
2,562sqft
Condominium
Built in 2016
-- sqft lot
$571,000 Zestimate®
$--/sqft
$2,714 Estimated rent
Home value
$571,000
$542,000 - $600,000
$2,714/mo
Zestimate® history
Loading...
Owner options
Explore your selling options
What's special
Step into this immaculate 3-bedroom + Den/Office, 2.5-bathroom condo with an attached 2-car garage, a true rarity in the highly sought-after Upper East Ridgeview Condo community. Constructed in 2016, this property offers a generous 1400 + square feet on the main level and an additional 1145 square feet on the lower level. Upstairs embrace a spacious primary bedroom with an en-suite bathroom and a walk-in closet, windows with southern exposure and incredible views + a bonus room that could function as a formal dining, office or den. Enjoy the open-concept living room and kitchen, complete with a gas fireplace accented with pine details. The chef's kitchen features tall double wall ovens, a french door refrigerator, and hickory cabinets with under-cabinet lighting. On the lower level, you will find an additional living area, two generously-sized bedrooms, a full bathroom, and a spacious storage room. For outdoor spaces you will enjoy a walk-out basement onto the south-facing patio or cozy up on the main level covered deck for unobstructed views of the South Hills and the Belt Range. If main-level condo living is of interest to you, schedule a showing today!
Zillow last checked: 8 hours ago
Listing updated: November 09, 2023 at 10:29am
Listed by:
Erin Oelkers Mondie 406-461-0613,
Big Sky Brokers, LLC,
Brie MacLaurin 406-461-0784,
Big Sky Brokers, LLC
Bought with:
Erin Oelkers Mondie, RRE-BRO-LIC-68736
Big Sky Brokers, LLC
Brie MacLaurin, RRE-RBS-LIC-109077
Big Sky Brokers, LLC
Source: MRMLS,MLS#: 30015484
Facts & features
Interior
Bedrooms & bathrooms
- Bedrooms: 3
- Bathrooms: 3
- Full bathrooms: 2
- 1/2 bathrooms: 1
Primary bedroom
- Level: Main
Heating
- Forced Air, Gas
Cooling
- Central Air
Appliances
- Included: Dryer, Dishwasher, Microwave, Range, Refrigerator, Washer
Features
- Basement: Crawl Space,Finished,Walk-Out Access
- Number of fireplaces: 1
Interior area
- Total interior livable area: 2,562 sqft
- Finished area below ground: 1,151
Property
Parking
- Total spaces: 2
- Parking features: Garage
- Garage spaces: 2
Features
- Patio & porch: Deck
- Has view: Yes
- View description: Mountain(s)
Details
- Parcel number: 05188832424017027
- Special conditions: Standard
Construction
Type & style
- Home type: Condo
- Architectural style: Ranch
- Property subtype: Condominium
Materials
- Foundation: Poured
Condition
- New construction: No
- Year built: 2016
Community & neighborhood
Location
- Region: Helena
HOA & financial
HOA
- Has HOA: Yes
- HOA fee: $300 monthly
- Amenities included: Snow Removal
- Services included: Common Area Maintenance, Insurance, Maintenance Grounds, Maintenance Structure, Snow Removal
- Association name: Ridgeview
Other
Other facts
- Listing agreement: Exclusive Right To Sell
- Listing terms: Cash,Conventional,VA Loan
Price history
| Date | Event | Price |
|---|---|---|
| 11/9/2023 | Sold | -- |
Source: | ||
| 10/19/2023 | Listed for sale | $565,000$221/sqft |
Source: | ||
Public tax history
| Year | Property taxes | Tax assessment |
|---|---|---|
| 2024 | $4,737 +13.8% | $504,800 +13.2% |
| 2023 | $4,164 +5.7% | $445,900 +23.3% |
| 2022 | $3,941 -1.7% | $361,600 |
Find assessor info on the county website
Neighborhood: Southeast
Nearby schools
GreatSchools rating
- 6/10Smith SchoolGrades: PK-5Distance: 0.7 mi
- 5/10Helena Middle SchoolGrades: 6-8Distance: 1.7 mi
- 7/10Helena High SchoolGrades: 9-12Distance: 1.5 mi

