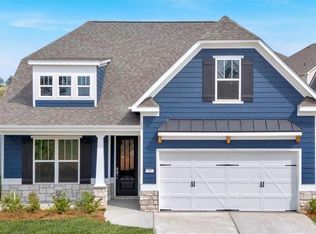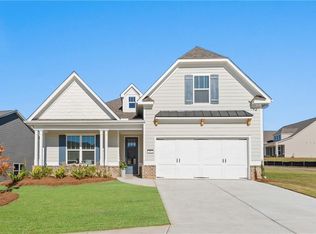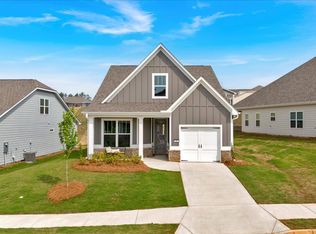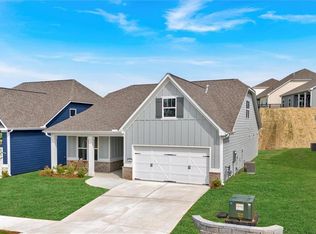Closed
$448,990
47 Colonial Ter, Villa Rica, GA 30180
2beds
1,792sqft
Single Family Residence, Residential
Built in 2024
10,454.4 Square Feet Lot
$456,600 Zestimate®
$251/sqft
$2,153 Estimated rent
Home value
$456,600
$411,000 - $511,000
$2,153/mo
Zestimate® history
Loading...
Owner options
Explore your selling options
What's special
Welcome to Heritage Pointe. A 55+ Gated Golf Course Community! Our highly desired Active Adult Braselton plan located on Lot 155 offers 1792 sq ft, 2 bedrooms & 2 baths. Owners suite on main floor with oversized WIC. Large open kitchen & great room with fireplace. Kitchen offers granite counter tops, stainless steel appliances, large center island & breakfast area. Separate formal dining/study. Covered front & screened-in side patio with optional fireplace. PLUS Heritage Pointe isn’t just a place to live—it’s a community designed for an exceptional 55+ lifestyle. Residents will soon enjoy a private, adult-only clubhouse and pool, offering a relaxing retreat with dedicated spaces for socializing, fitness, and leisure. Whether you're looking to unwind by the pool, connect with neighbors, or stay active, this exclusive amenity will elevate your everyday experience. That's not all, Heritage Pointe is adjacent to The Frog Golf Club, a premier Tom Fazio-designed course, providing the perfect setting for golf enthusiasts to enjoy one of Georgia’s top-ranked courses right in their backyard. The community is also connected to The Georgian’s resort-style amenities, including scenic walking trails, tennis courts, and a junior-Olympic pool, giving residents the best of both worlds—peaceful adult-focused spaces and access to a vibrant, active environment.”
Zillow last checked: 8 hours ago
Listing updated: April 02, 2025 at 10:55pm
Listing Provided by:
Cammy L Luchina,
Artisan Realty of Georgia
Bought with:
Angie ChavezLeonard, 242357
Atlanta Communities
Source: FMLS GA,MLS#: 7532468
Facts & features
Interior
Bedrooms & bathrooms
- Bedrooms: 2
- Bathrooms: 2
- Full bathrooms: 2
- Main level bathrooms: 2
- Main level bedrooms: 2
Primary bedroom
- Features: Master on Main
- Level: Master on Main
Bedroom
- Features: Master on Main
Primary bathroom
- Features: Double Vanity, Shower Only
Dining room
- Features: Separate Dining Room
Kitchen
- Features: Breakfast Bar, Cabinets White, Eat-in Kitchen, Kitchen Island, Pantry, Solid Surface Counters, View to Family Room
Heating
- Forced Air, Natural Gas
Cooling
- Central Air
Appliances
- Included: Dishwasher, Disposal, Gas Range
- Laundry: Laundry Room, Main Level
Features
- Entrance Foyer, High Ceilings 9 ft Main, Tray Ceiling(s), Walk-In Closet(s)
- Flooring: Carpet, Hardwood
- Windows: Double Pane Windows, Insulated Windows
- Basement: None
- Attic: Pull Down Stairs
- Number of fireplaces: 1
- Fireplace features: Factory Built, Gas Starter, Great Room
- Common walls with other units/homes: No Common Walls
Interior area
- Total structure area: 1,792
- Total interior livable area: 1,792 sqft
- Finished area above ground: 1,792
- Finished area below ground: 0
Property
Parking
- Total spaces: 2
- Parking features: Attached, Driveway, Garage, Garage Door Opener, Garage Faces Front, Kitchen Level
- Attached garage spaces: 2
- Has uncovered spaces: Yes
Accessibility
- Accessibility features: None
Features
- Levels: One and One Half
- Stories: 1
- Patio & porch: Patio
- Exterior features: Rain Gutters
- Pool features: None
- Spa features: None
- Fencing: None
- Has view: Yes
- View description: Rural
- Waterfront features: None
- Body of water: None
Lot
- Size: 10,454 sqft
- Features: Back Yard
Details
- Additional structures: None
- Parcel number: 088693
- Other equipment: None
- Horse amenities: None
Construction
Type & style
- Home type: SingleFamily
- Architectural style: Craftsman,Traditional
- Property subtype: Single Family Residence, Residential
Materials
- Cement Siding, HardiPlank Type
- Foundation: Concrete Perimeter
- Roof: Composition
Condition
- New Construction
- New construction: Yes
- Year built: 2024
Details
- Warranty included: Yes
Utilities & green energy
- Electric: 110 Volts
- Sewer: Public Sewer
- Water: Public
- Utilities for property: Cable Available, Electricity Available, Natural Gas Available, Phone Available, Sewer Available, Underground Utilities, Water Available
Green energy
- Energy efficient items: Appliances
- Energy generation: None
Community & neighborhood
Security
- Security features: Secured Garage/Parking, Security System Owned
Community
- Community features: Clubhouse, Gated, Homeowners Assoc, Playground, Pool, Sidewalks, Street Lights
Senior living
- Senior community: Yes
Location
- Region: Villa Rica
- Subdivision: The Georgian
HOA & financial
HOA
- Has HOA: Yes
- HOA fee: $200 monthly
- Services included: Maintenance Grounds, Swim, Tennis, Trash
Other
Other facts
- Road surface type: Asphalt
Price history
| Date | Event | Price |
|---|---|---|
| 4/1/2025 | Pending sale | $448,990$251/sqft |
Source: | ||
| 3/31/2025 | Sold | $448,990$251/sqft |
Source: | ||
| 3/1/2025 | Listed for sale | $448,990$251/sqft |
Source: | ||
| 3/1/2025 | Listing removed | $448,990$251/sqft |
Source: | ||
| 1/14/2025 | Price change | $448,990-2.9%$251/sqft |
Source: | ||
Public tax history
| Year | Property taxes | Tax assessment |
|---|---|---|
| 2025 | $4,205 | $169,056 |
Find assessor info on the county website
Neighborhood: 30180
Nearby schools
GreatSchools rating
- 6/10New Georgia Elementary SchoolGrades: PK-5Distance: 1.7 mi
- 5/10Carl Scoggins Sr. Middle SchoolGrades: 6-8Distance: 3.3 mi
- 5/10South Paulding High SchoolGrades: 9-12Distance: 5.1 mi
Schools provided by the listing agent
- Elementary: New Georgia
- Middle: Carl Scoggins Sr.
- High: South Paulding
Source: FMLS GA. This data may not be complete. We recommend contacting the local school district to confirm school assignments for this home.
Get a cash offer in 3 minutes
Find out how much your home could sell for in as little as 3 minutes with a no-obligation cash offer.
Estimated market value$456,600
Get a cash offer in 3 minutes
Find out how much your home could sell for in as little as 3 minutes with a no-obligation cash offer.
Estimated market value
$456,600



