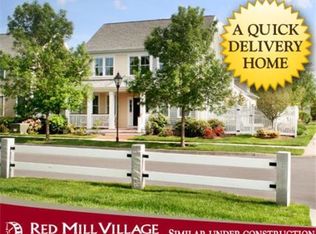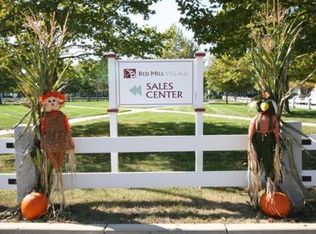At Red Mill Village this extraordinary DETACHED home is located along the perimeter of the Conservation Land offering Tranquil Views of Dunes, Grasses and Nature. The "Hingham" Floor Plan is inviting with it's Xtra Large Kitchen featuring Fine Cabinetry with custom designed Center Island opposite a two sided Gas Fireplace Feature. Beautifully appointed and tastefully finished with wainscoting, re-claimed wood, stone pebble back splash & Hardwood Floors. The Living Room as well as the 1st Floor Master Bedroom boast Cathedral Ceilings and Nature Views. The Large Dining room, the Laundry Room and Powder Room complete the 1st Floor while 2nd floor adds 2 additional Bedrooms, a Loft and a Bonus Room w/sky lights ideal for a home office, gym or simply walk in storage. Tall ceilings in the unfinished lower level and a whole house generator. Attached 2 car garage. Min from I495 with easy access to Boston, Providence & Cape Cod. This home is currently UNOCCUPIED and tour friendly.
This property is off market, which means it's not currently listed for sale or rent on Zillow. This may be different from what's available on other websites or public sources.

