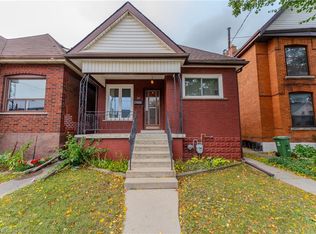Sold for $485,000 on 10/10/25
C$485,000
47 Clyde St, Hamilton, ON L8L 5R5
5beds
1,191sqft
Single Family Residence, Residential
Built in ----
2,041.5 Square Feet Lot
$-- Zestimate®
C$407/sqft
C$2,903 Estimated rent
Home value
Not available
Estimated sales range
Not available
$2,903/mo
Loading...
Owner options
Explore your selling options
What's special
Excellent location near downtown Hamilton and GO train station. Large 3+2 bedroom home. 3 Baths including main floor bath. Fully finished basement with walkout. Tremendous character home. Must be seen! Location is close to Bus Route going to McMaster University.
Zillow last checked: 8 hours ago
Listing updated: October 09, 2025 at 09:25pm
Listed by:
Carmine Trifone, Broker,
Royal LePage State Realty Inc.
Source: ITSO,MLS®#: 40758136Originating MLS®#: Cornerstone Association of REALTORS®
Facts & features
Interior
Bedrooms & bathrooms
- Bedrooms: 5
- Bathrooms: 3
- Full bathrooms: 2
- 1/2 bathrooms: 1
- Main level bathrooms: 1
Bedroom
- Level: Basement
- Area: 57.43
- Dimensions: 8ft. 10in. x 7ft. 9in.
Bedroom
- Level: Basement
- Area: 88.8
- Dimensions: 11ft. 10in. x 8ft. 0in. x 0ft. 0in.
Other
- Level: Second
- Area: 140
- Dimensions: 14ft. 0in. x 10ft. 0in. x 0ft. 0in.
Bedroom
- Level: Second
- Area: 91.08
- Dimensions: 10ft. 2in. x 9ft. 9in.
Bedroom
- Level: Second
- Area: 72.8
- Dimensions: 9ft. 1in. x 8ft. 8in.
Bathroom
- Features: 3-Piece
- Level: Basement
- Area: 0
- Dimensions: 0 x 0
Bathroom
- Features: 2-Piece
- Level: Main
- Area: 0
- Dimensions: 0 x 0
Bathroom
- Features: 4-Piece
- Level: Second
- Area: 0
- Dimensions: 0 x 0
Dining room
- Level: Main
- Area: 156.26
- Dimensions: 13ft. 0in. x 12ft. 2in. x 0ft. 0in.
Eat in kitchen
- Level: Main
- Area: 143.26
- Dimensions: 13ft. 0in. x 11ft. 2in. x 0ft. 0in.
Laundry
- Level: Basement
- Area: 0
- Dimensions: 0 x 0
Living room
- Level: Main
- Area: 122.23
- Dimensions: 15ft. 9in. x 8ft. 10in.
Recreation room
- Level: Basement
- Area: 70.3
- Dimensions: 10ft. 0in. x 7ft. 3in. x 0ft. 0in.
Heating
- Forced Air, Natural Gas
Cooling
- Central Air
Appliances
- Laundry: In Area
Features
- Other
- Basement: Walk-Out Access,Full,Finished
- Has fireplace: No
Interior area
- Total structure area: 1,691
- Total interior livable area: 1,191 sqft
- Finished area above ground: 1,191
- Finished area below ground: 500
Property
Parking
- Total spaces: 2
- Parking features: Other, Front Yard Parking
- Uncovered spaces: 2
Features
- Frontage type: West
- Frontage length: 25.00
Lot
- Size: 2,041 sqft
- Dimensions: 25 x 81.66
- Features: Urban, Rectangular, City Lot, Hospital, Place of Worship, Public Transit, Quiet Area, Schools
Details
- Parcel number: 171850047
- Zoning: D
Construction
Type & style
- Home type: SingleFamily
- Architectural style: Two Story
- Property subtype: Single Family Residence, Residential
Materials
- Brick
- Foundation: Other
- Roof: Asphalt Shing
Condition
- 100+ Years
- New construction: No
Utilities & green energy
- Sewer: Sewer (Municipal)
- Water: Municipal
Community & neighborhood
Location
- Region: Hamilton
Price history
| Date | Event | Price |
|---|---|---|
| 10/10/2025 | Sold | C$485,000-19.2%C$407/sqft |
Source: ITSO #40758136 | ||
| 10/1/2024 | Price change | C$599,900-3.2%C$504/sqft |
Source: | ||
| 7/6/2024 | Price change | C$619,900-6.1%C$520/sqft |
Source: | ||
| 5/10/2024 | Listed for sale | C$659,900C$554/sqft |
Source: | ||
Public tax history
Tax history is unavailable.
Neighborhood: Landsdale
Nearby schools
GreatSchools rating
No schools nearby
We couldn't find any schools near this home.
