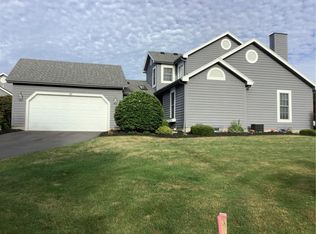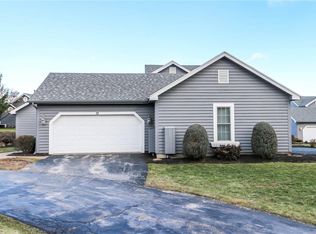BRAND NEW TO MARKET! LIFESTYLE, WATER VIEWS AND NO EXTERIOR MAINTENANCE! MUCH DESIRED STONEHEDGE COMMUNITY! WIDE OPEN FLOOR PLAN WITH CATHEDRAL CEILINGS, GLEAMING HARDWOODS, SPECTACULAR MASTER SUITE WITH SEPARATE CERAMIC SHOWER AND WHIRLPOOL TUB! GOURMET'S KITCHEN WITH GRANITE AND BUILT-INS! BREAKFAST NOOK WITH BUILT IN SEATS. PROFESSIONALLY FINISHED BASEMENT! ALL WITH VIEWS OF THE LAKE! WALK TO GOLF COURSE, BEACH AND RESTAURANTS!
This property is off market, which means it's not currently listed for sale or rent on Zillow. This may be different from what's available on other websites or public sources.

