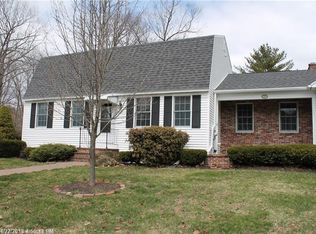Closed
$553,000
47 Christy Road, Portland, ME 04103
3beds
1,684sqft
Single Family Residence
Built in 1977
10,018.8 Square Feet Lot
$586,900 Zestimate®
$328/sqft
$2,907 Estimated rent
Home value
$586,900
$558,000 - $616,000
$2,907/mo
Zestimate® history
Loading...
Owner options
Explore your selling options
What's special
This charming 3 bedroom, 1.5 bath home is the perfect place to call home. Located in North Deering, this home is just a short 10 minute drive from downtown Portland. The first floor features a spacious living room with a fireplace, perfect for relaxing on a cold winter night. The kitchen is fully equipped with stainless steel appliances, quartz countertops and opens up to the bright and sunny dining room. The finished, above grade, basement features a half bath and laundry room, a bonus room that could be used as a home gym, home office, play area, and/or living room. Outside, you'll enjoy a raised deck overlooking the private, spacious fenced in backyard. It's the perfect place to relax and entertain guests on a warm summer day. This home is conveniently located close to everything downtown Portland has to offer, including restaurants, shops, art studios and parks. 47 Christy Rd allows you to enjoy the convenience of being close to all the city has to offer, while still living in this wonderful, quiet neighborhood.
Zillow last checked: 8 hours ago
Listing updated: October 02, 2024 at 07:23pm
Listed by:
Vitalius Real Estate Group, LLC
Bought with:
Locations Real Estate Group LLC
Source: Maine Listings,MLS#: 1574048
Facts & features
Interior
Bedrooms & bathrooms
- Bedrooms: 3
- Bathrooms: 2
- Full bathrooms: 1
- 1/2 bathrooms: 1
Bedroom 1
- Level: First
Bedroom 2
- Level: First
Bedroom 3
- Level: First
Bonus room
- Level: Basement
Dining room
- Level: First
Kitchen
- Level: First
Living room
- Level: First
Heating
- Baseboard, Hot Water, Zoned
Cooling
- None
Appliances
- Included: Cooktop, Dishwasher, Disposal, Dryer, Microwave, Electric Range, Refrigerator, Washer
Features
- 1st Floor Bedroom
- Flooring: Carpet, Laminate, Tile, Vinyl
- Basement: Finished,Full
- Number of fireplaces: 2
Interior area
- Total structure area: 1,684
- Total interior livable area: 1,684 sqft
- Finished area above ground: 1,300
- Finished area below ground: 384
Property
Parking
- Total spaces: 2
- Parking features: Paved, 1 - 4 Spaces, Garage Door Opener, Underground, Basement
- Attached garage spaces: 2
Features
- Patio & porch: Deck
Lot
- Size: 10,018 sqft
- Features: Near Golf Course, Near Turnpike/Interstate, Neighborhood, Level, Sidewalks, Landscaped
Details
- Parcel number: PTLDM379BF006001
- Zoning: R2
Construction
Type & style
- Home type: SingleFamily
- Architectural style: Split Level
- Property subtype: Single Family Residence
Materials
- Wood Frame, Shingle Siding
- Roof: Shingle
Condition
- Year built: 1977
Utilities & green energy
- Electric: Circuit Breakers
- Sewer: Public Sewer
- Water: Public
Community & neighborhood
Security
- Security features: Air Radon Mitigation System
Location
- Region: Portland
Other
Other facts
- Road surface type: Paved
Price history
| Date | Event | Price |
|---|---|---|
| 10/26/2023 | Sold | $553,000+15.4%$328/sqft |
Source: | ||
| 10/7/2023 | Pending sale | $479,000$284/sqft |
Source: | ||
| 10/5/2023 | Listed for sale | $479,000$284/sqft |
Source: | ||
Public tax history
| Year | Property taxes | Tax assessment |
|---|---|---|
| 2024 | $5,241 | $363,700 |
| 2023 | $5,241 +5.9% | $363,700 |
| 2022 | $4,950 -1.2% | $363,700 +69.2% |
Find assessor info on the county website
Neighborhood: North Deering
Nearby schools
GreatSchools rating
- 7/10Harrison Lyseth Elementary SchoolGrades: PK-5Distance: 0.3 mi
- 4/10Lyman Moore Middle SchoolGrades: 6-8Distance: 0.3 mi
- 5/10Casco Bay High SchoolGrades: 9-12Distance: 1 mi
Get pre-qualified for a loan
At Zillow Home Loans, we can pre-qualify you in as little as 5 minutes with no impact to your credit score.An equal housing lender. NMLS #10287.
Sell with ease on Zillow
Get a Zillow Showcase℠ listing at no additional cost and you could sell for —faster.
$586,900
2% more+$11,738
With Zillow Showcase(estimated)$598,638
