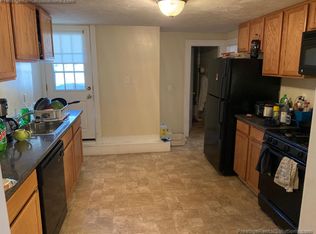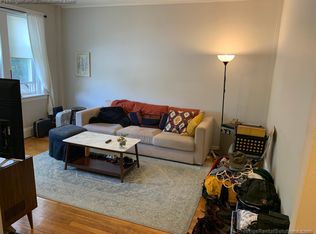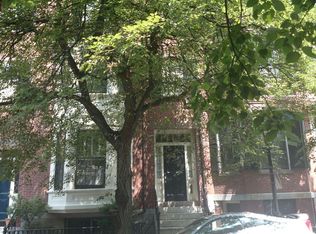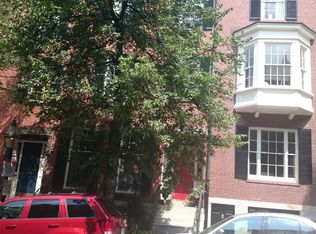Classic Federal Style townhouse offers 4000+ s.f. of living space. The first floor features a sun filled living room, a spacious kitchen, and formal dining room with French doors opening to a deck and an elevator to the 2nd floor. High ceilings, elegant fireplace mantles, a second story bay window and fine architectural detail characterize this exquisite residence. There are five bedrooms, four full baths & au-pair suite with separate entrance. A garage parking space is available to purchase.
This property is off market, which means it's not currently listed for sale or rent on Zillow. This may be different from what's available on other websites or public sources.



