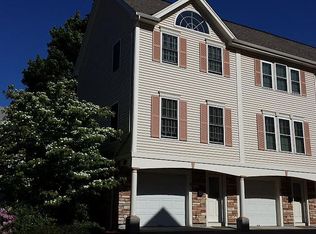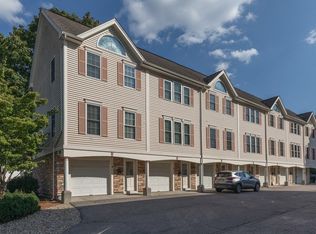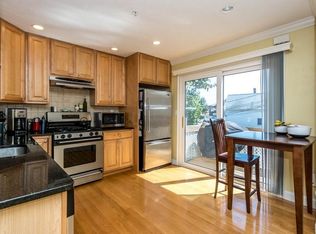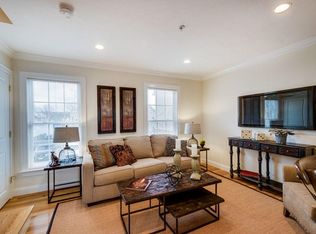Sold for $589,000 on 06/30/23
$589,000
47 Chestnut St APT 5, Waltham, MA 02453
2beds
990sqft
Condominium, Townhouse
Built in 2003
-- sqft lot
$637,400 Zestimate®
$595/sqft
$3,112 Estimated rent
Home value
$637,400
$593,000 - $688,000
$3,112/mo
Zestimate® history
Loading...
Owner options
Explore your selling options
What's special
Stunning 2003 built luxury townhome in like new condition is steps to Moody Street! This Sunny 4 level townhome includes a 1 car garage, one exterior parking space, and beautiful interior space. The entry level includes a foyer and garage/ utility room and some storage. The main level has a wonderful open floor plan, recessed lighting, all hardwood flooring and an updated kitchen w/ granite counters, bar stool seating, gas stove, dining area & stainless appliances. There is a half bath & slider to back deck. The open concept living room is very bright and sunny. Upper level has a full bathroom, 2 bedrooms including a huge master suite with cathedrel ceilings and 4th floor loft w/ laundry (loft could fit another bed ). Guest parking area. A rare an exciting offering in the heart of Waltham. Super low condo fees! Walk to everything!
Zillow last checked: 8 hours ago
Listing updated: July 07, 2023 at 07:13am
Listed by:
Craig M. Pitzi 617-818-7260,
Coldwell Banker Realty - Concord 978-369-1000
Bought with:
Stivaletta Team
Compass
Source: MLS PIN,MLS#: 73098855
Facts & features
Interior
Bedrooms & bathrooms
- Bedrooms: 2
- Bathrooms: 2
- Full bathrooms: 1
- 1/2 bathrooms: 1
Primary bedroom
- Features: Cathedral Ceiling(s), Flooring - Hardwood, Recessed Lighting
- Level: Third
Bedroom 2
- Features: Flooring - Hardwood
- Level: Third
Bathroom 1
- Features: Bathroom - Half, Flooring - Hardwood
- Level: Second
Bathroom 2
- Features: Bathroom - Full, Bathroom - Tiled With Tub & Shower
- Level: Third
Kitchen
- Features: Bathroom - Half, Flooring - Hardwood, Dining Area, Balcony / Deck, Countertops - Stone/Granite/Solid, Wet Bar, Cabinets - Upgraded, Exterior Access, Open Floorplan, Recessed Lighting, Slider, Stainless Steel Appliances, Gas Stove
- Level: Second
Living room
- Features: Flooring - Hardwood
- Level: Second
Heating
- Forced Air
Cooling
- Central Air
Appliances
- Laundry: Flooring - Hardwood, Fourth Floor, In Unit
Features
- Loft
- Flooring: Flooring - Hardwood
- Basement: None
- Has fireplace: No
- Common walls with other units/homes: 2+ Common Walls
Interior area
- Total structure area: 990
- Total interior livable area: 990 sqft
Property
Parking
- Total spaces: 2
- Parking features: Attached, Under, Off Street, Guest, Paved
- Attached garage spaces: 1
- Uncovered spaces: 1
Features
- Patio & porch: Deck
- Exterior features: Deck
Details
- Parcel number: 4247130
- Zoning: RES
Construction
Type & style
- Home type: Townhouse
- Property subtype: Condominium, Townhouse
Materials
- Frame
- Roof: Shingle
Condition
- Year built: 2003
Utilities & green energy
- Electric: Circuit Breakers
- Sewer: Public Sewer
- Water: Public
- Utilities for property: for Gas Range
Community & neighborhood
Community
- Community features: Public Transportation, Shopping, Pool, Tennis Court(s), Park, Walk/Jog Trails, Golf, Medical Facility, Laundromat, Bike Path, Highway Access, House of Worship, Marina, Private School, Public School, T-Station, University
Location
- Region: Waltham
HOA & financial
HOA
- HOA fee: $100 monthly
- Services included: Insurance, Maintenance Structure, Maintenance Grounds, Snow Removal
Price history
| Date | Event | Price |
|---|---|---|
| 6/30/2023 | Sold | $589,000+1.7%$595/sqft |
Source: MLS PIN #73098855 Report a problem | ||
| 4/19/2023 | Contingent | $579,000$585/sqft |
Source: MLS PIN #73098855 Report a problem | ||
| 4/15/2023 | Price change | $579,000-3.3%$585/sqft |
Source: MLS PIN #73098855 Report a problem | ||
| 4/14/2023 | Listed for sale | $599,000+29850%$605/sqft |
Source: MLS PIN #73098855 Report a problem | ||
| 11/15/2018 | Listing removed | $2,200$2/sqft |
Source: Coldwell Banker Residential Brokerage - Waltham #72403413 Report a problem | ||
Public tax history
| Year | Property taxes | Tax assessment |
|---|---|---|
| 2025 | $5,621 +3.7% | $572,400 +1.9% |
| 2024 | $5,418 -2.1% | $562,000 +4.8% |
| 2023 | $5,537 +0.1% | $536,500 +8% |
Find assessor info on the county website
Neighborhood: 02453
Nearby schools
GreatSchools rating
- 6/10William F. Stanley Elementary SchoolGrades: PK-5Distance: 0.6 mi
- 6/10John W. McDevitt Middle SchoolGrades: 6-8Distance: 0.8 mi
- 3/10Waltham Sr High SchoolGrades: 9-12Distance: 1.9 mi
Get a cash offer in 3 minutes
Find out how much your home could sell for in as little as 3 minutes with a no-obligation cash offer.
Estimated market value
$637,400
Get a cash offer in 3 minutes
Find out how much your home could sell for in as little as 3 minutes with a no-obligation cash offer.
Estimated market value
$637,400



