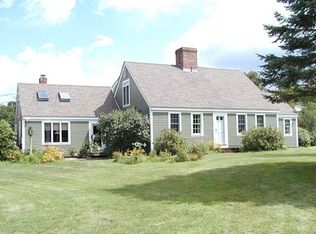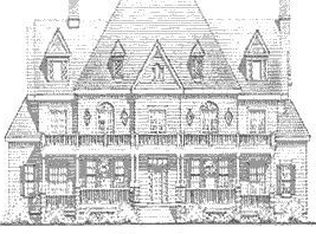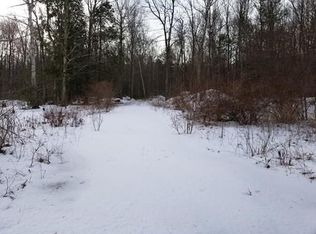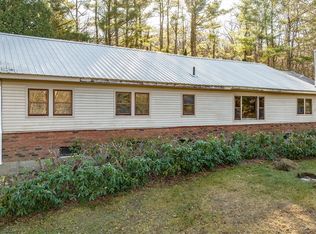Sold for $440,000
$440,000
47 Chesterfield Rd, Williamsburg, MA 01096
3beds
1,872sqft
Single Family Residence
Built in 1987
10.15 Acres Lot
$497,900 Zestimate®
$235/sqft
$2,782 Estimated rent
Home value
$497,900
$468,000 - $533,000
$2,782/mo
Zestimate® history
Loading...
Owner options
Explore your selling options
What's special
Large Cape in Burgy with attached 2-car garage is set back from the road and backs up to the acres of woods. Nice open floor plan, spacious kitchen, Harmon pellet stove, lovely screened porch, patio, mudroom and private acreage Expansion potential or just extra storage space above the garage. Owned solar panels, hardwood floors throughout and a nice yard with room for pets or kids. You'll love the metal roof, the snow will just slide off! Minutes to the Williamsburg center, yet a peaceful, private country setting. Title 5 was just done and passed, we are ready for take off!
Zillow last checked: 8 hours ago
Listing updated: July 07, 2023 at 03:45pm
Listed by:
Kathleen Borawski 413-539-4878,
Borawski Real Estate 413-584-5555,
Jackson Findlay 413-320-8402
Bought with:
Tracy Cyr
Gallagher Real Estate
Source: MLS PIN,MLS#: 73106145
Facts & features
Interior
Bedrooms & bathrooms
- Bedrooms: 3
- Bathrooms: 3
- Full bathrooms: 2
- 1/2 bathrooms: 1
Primary bedroom
- Level: Second
Bedroom 2
- Level: Second
Bedroom 3
- Level: Second
Primary bathroom
- Features: Yes
Bathroom 1
- Features: Bathroom - Half
- Level: First
Bathroom 2
- Features: Bathroom - Full, Bathroom - With Tub & Shower
- Level: Second
Bathroom 3
- Features: Bathroom - Full, Bathroom - With Tub & Shower
- Level: Second
Dining room
- Level: First
Kitchen
- Level: First
Living room
- Features: Wood / Coal / Pellet Stove, Exterior Access
- Level: First
Office
- Level: Basement
Heating
- Electric Baseboard, Pellet Stove
Cooling
- None
Appliances
- Included: Electric Water Heater, Water Heater, Range, Refrigerator
- Laundry: Electric Dryer Hookup, Washer Hookup
Features
- Home Office, Walk-up Attic, Internet Available - Unknown
- Flooring: Hardwood
- Windows: Insulated Windows
- Basement: Full,Partially Finished,Bulkhead,Sump Pump,Concrete
- Has fireplace: No
Interior area
- Total structure area: 1,872
- Total interior livable area: 1,872 sqft
Property
Parking
- Total spaces: 4
- Parking features: Attached, Garage Door Opener, Off Street, Driveway, Stone/Gravel
- Attached garage spaces: 2
- Uncovered spaces: 2
Accessibility
- Accessibility features: No
Features
- Patio & porch: Screened, Patio
- Exterior features: Porch - Screened, Patio, Garden
- Frontage length: 350.00
Lot
- Size: 10.15 Acres
- Features: Wooded, Sloped
Details
- Foundation area: 864
- Parcel number: 3078762
- Zoning: Res
Construction
Type & style
- Home type: SingleFamily
- Architectural style: Cape
- Property subtype: Single Family Residence
Materials
- Frame
- Foundation: Concrete Perimeter
- Roof: Metal
Condition
- Year built: 1987
Utilities & green energy
- Electric: Circuit Breakers, 200+ Amp Service
- Sewer: Private Sewer
- Water: Private
- Utilities for property: for Electric Range, for Electric Oven, for Electric Dryer, Washer Hookup
Community & neighborhood
Location
- Region: Williamsburg
Other
Other facts
- Road surface type: Paved
Price history
| Date | Event | Price |
|---|---|---|
| 7/7/2023 | Sold | $440,000+2.6%$235/sqft |
Source: MLS PIN #73106145 Report a problem | ||
| 5/10/2023 | Contingent | $429,000$229/sqft |
Source: MLS PIN #73106145 Report a problem | ||
| 5/3/2023 | Listed for sale | $429,000+45.4%$229/sqft |
Source: MLS PIN #73106145 Report a problem | ||
| 6/23/2010 | Sold | $295,000-1.6%$158/sqft |
Source: Public Record Report a problem | ||
| 5/1/2010 | Listed for sale | $299,900+23.9%$160/sqft |
Source: Jones Group #71071543 Report a problem | ||
Public tax history
| Year | Property taxes | Tax assessment |
|---|---|---|
| 2025 | $7,893 +25.1% | $416,100 +19.3% |
| 2024 | $6,311 -5.4% | $348,700 +2.6% |
| 2023 | $6,674 +7.4% | $339,800 +6.3% |
Find assessor info on the county website
Neighborhood: 01096
Nearby schools
GreatSchools rating
- 7/10Anne T. Dunphy SchoolGrades: PK-6Distance: 0.4 mi
- 6/10Hampshire Regional High SchoolGrades: 7-12Distance: 6 mi
Schools provided by the listing agent
- Elementary: Williamsburg
- Middle: Hrhs
- High: Hrhs
Source: MLS PIN. This data may not be complete. We recommend contacting the local school district to confirm school assignments for this home.

Get pre-qualified for a loan
At Zillow Home Loans, we can pre-qualify you in as little as 5 minutes with no impact to your credit score.An equal housing lender. NMLS #10287.



