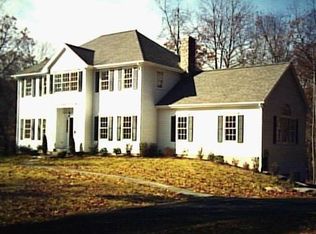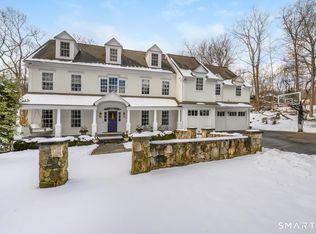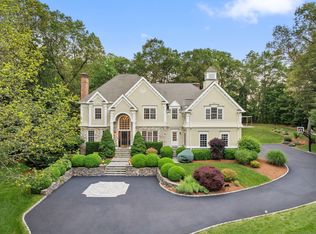Location, location. Attractive colonial nestled on level lot on desirable Wilton cul de sac. Surrounded by million dollar plus homes, this home has the ideal floor plan and space you need, yet still leaves room with upside potential for making it your own. Not to mention, the convenient location - minutes to the Connector for an easy commute and minutes to Wilton Town Center, schools, trails and every day life in Wilton. The heart of this home is the large eat-in kitchen that flows into the fabulous family room with vaulted ceiling and stone fireplace, dining room, den/office and living room. A perfect flow throughout. The second floor features a spacious primary bedroom and full bath, 3 additional bedrooms, full bath and laundry. The lower level is currently storage but offers loads of potential. Pretty yard and deck are a plus. Don't miss this one.
This property is off market, which means it's not currently listed for sale or rent on Zillow. This may be different from what's available on other websites or public sources.


