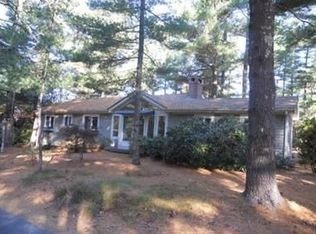Sold for $700,000
$700,000
47 Cherry Tree Road, Cotuit, MA 02635
3beds
1,782sqft
Single Family Residence
Built in 1987
0.27 Acres Lot
$708,900 Zestimate®
$393/sqft
$3,316 Estimated rent
Home value
$708,900
$638,000 - $787,000
$3,316/mo
Zestimate® history
Loading...
Owner options
Explore your selling options
What's special
Sweet and spacious Cape style home! Located within the heart of Cotuit, this 3 bedroom, 2 bath home boasts a generous living room with fireplace, bright dining area, and recently renovated kitchen. The kitchen features Quartz countertops, stainless appliances, and a beautiful hickory wood floor. The den is a cozy place to read or watch TV, and also features a convenient laundry closet. Down the hall is a first floor primary bedroom that is connected to the full bath, offering one level living if desired. The second floor features two spacious bedrooms with vaulted ceilings, and a full bath in between. The backyard is private and entertainment-friendly, with a composite deck connected by sliding doors to the interior dining area, as well as an oversized outdoor shower. Conveniently located within the Cotuit Highgrounds neighborhood, 47 Cherry Tree is just moments from the beloved Kettle Ho restaurant, the Cotuit Highground Golf Club, and popular beaches such as Loop and Riley's Beach. Let this home be the setting for your Cape Cod memories for years to come!
Zillow last checked: 8 hours ago
Listing updated: March 26, 2025 at 11:38am
Listed by:
Shaelyn Hegarty 508-326-7762,
Frank A Sullivan Real Estate
Bought with:
Member Non
cci.unknownoffice
Source: CCIMLS,MLS#: 22404637
Facts & features
Interior
Bedrooms & bathrooms
- Bedrooms: 3
- Bathrooms: 2
- Full bathrooms: 2
Primary bedroom
- Level: First
Bedroom 2
- Features: Bedroom 2, Cathedral Ceiling(s)
Bedroom 3
- Features: Bedroom 3, Cathedral Ceiling(s)
Primary bathroom
- Features: Shared Full Bath
Kitchen
- Features: Kitchen
Living room
- Description: Fireplace(s): Wood Burning,Flooring: Wood
- Features: Living Room
Heating
- Hot Water
Cooling
- None
Appliances
- Included: Dishwasher, Washer, Refrigerator, Gas Water Heater
Features
- Linen Closet
- Flooring: Hardwood, Carpet
- Basement: Bulkhead Access,Full
- Has fireplace: No
- Fireplace features: Wood Burning
Interior area
- Total structure area: 1,782
- Total interior livable area: 1,782 sqft
Property
Features
- Stories: 1
- Exterior features: Outdoor Shower, Underground Sprinkler
Lot
- Size: 0.27 Acres
- Features: Bike Path, School, Medical Facility, Major Highway, House of Worship, Near Golf Course, Shopping, Public Tennis, Marina, In Town Location, Conservation Area, Level, South of Route 28
Details
- Parcel number: 018025
- Zoning: RF
- Special conditions: None
Construction
Type & style
- Home type: SingleFamily
- Property subtype: Single Family Residence
Materials
- Clapboard, Shingle Siding
- Foundation: Poured
- Roof: Asphalt, Pitched
Condition
- Updated/Remodeled, Actual
- New construction: No
- Year built: 1987
- Major remodel year: 2018
Utilities & green energy
- Sewer: Septic Tank
Community & neighborhood
Location
- Region: Cotuit
Other
Other facts
- Listing terms: Conventional
- Road surface type: Paved
Price history
| Date | Event | Price |
|---|---|---|
| 3/26/2025 | Sold | $700,000-5.3%$393/sqft |
Source: | ||
| 2/17/2025 | Pending sale | $739,000$415/sqft |
Source: | ||
| 9/20/2024 | Listed for sale | $739,000-1.5%$415/sqft |
Source: | ||
| 8/29/2024 | Listing removed | $750,000$421/sqft |
Source: | ||
| 5/6/2024 | Listed for sale | $750,000+391.8%$421/sqft |
Source: | ||
Public tax history
| Year | Property taxes | Tax assessment |
|---|---|---|
| 2025 | $4,988 +11.2% | $597,400 +4.9% |
| 2024 | $4,486 +2% | $569,300 +8.4% |
| 2023 | $4,398 +1.8% | $525,400 +25.8% |
Find assessor info on the county website
Neighborhood: Cotuit
Nearby schools
GreatSchools rating
- 3/10Barnstable United Elementary SchoolGrades: 4-5Distance: 4.6 mi
- 4/10Barnstable High SchoolGrades: 8-12Distance: 7.1 mi
- 7/10West Villages Elementary SchoolGrades: K-3Distance: 4.7 mi
Schools provided by the listing agent
- District: Barnstable
Source: CCIMLS. This data may not be complete. We recommend contacting the local school district to confirm school assignments for this home.
Get a cash offer in 3 minutes
Find out how much your home could sell for in as little as 3 minutes with a no-obligation cash offer.
Estimated market value$708,900
Get a cash offer in 3 minutes
Find out how much your home could sell for in as little as 3 minutes with a no-obligation cash offer.
Estimated market value
$708,900
