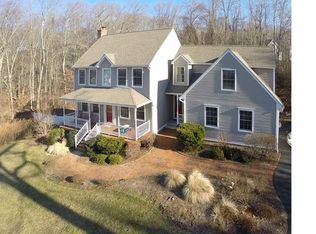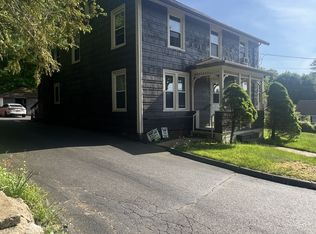Must See! Wonderful 4 BR, 2.1 Bath Colonial on a pretty neighborhood street conveniently located to Routes 16, 66 and 2, schools, and center village of EH. Sitting nicely on 4.66 acres, the house is surrounded by a nice size grassy yard and the rest of the woody lot stretches behind the Shed. At 2238' the house is spacious and great for entertaining inside or out. 4" Oak Hardwood Flooring covers the 1st floor including the front to back Living Room, Dining Room, Family Room with Fireplace and slider and Kitchen with pretty Birch Cabinets, big island with seating, newer ss appliances, huge pantry closet and slider to large deck. The 3 BRs on 2nd Floor all have newer carpeting and ceiling fans. The large Master BR has a walk in and a linen closet; Master Bath has granite vanity, tile floor and tub/shower. Bonus/Rec room is accessed thru one of the BRs. Main Bath has granite vanity with double sinks, tile floor and a tub/shower. Laundry area with newer washer and dryer are in the hallway. House has public sewer, well water, oil heat, generator hook up, 10 x 16 Shed and walk out basement. A perfect place to call Home Sweet Home!
This property is off market, which means it's not currently listed for sale or rent on Zillow. This may be different from what's available on other websites or public sources.

