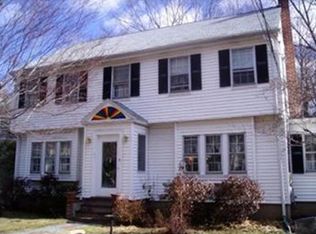NO PUBLIC OPEN HOUSES ACCOMPANIED SHOWINGS.Beautiful Classic Colonial on quiet tree-lined street in desirable location. Major renovation/expansion project in 2015, architect designed, with additional structural supports, spray foam insulation, and new windows throughout. Owners completely remodeled to create an open and flowing 1st Floor, including Chefs kitchen with large island overlooking the backyard and 2-car garage, front to back Living room, spacious dining room, front to back sunroom or office, mudroom, and stunning full bath. So much to love! Upstairs, relax in your master bedroom with walk-in closet. The other 2 family BR's are spacious, family bath is updated and nice. Also walk up unfinished attic for easy storage. The Lower level is semi finished play room and separate laundry area. Owners have taken a ton of pride with updates and increased energy efficiency. Walk to N. Centre, shops, t and Temples. School choice for High School.
This property is off market, which means it's not currently listed for sale or rent on Zillow. This may be different from what's available on other websites or public sources.
