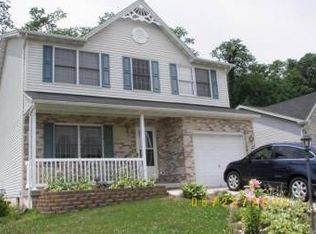Sold for $382,000 on 06/02/25
$382,000
47 Charlestown Ct, Littlestown, PA 17340
4beds
1,896sqft
Single Family Residence
Built in 2001
0.28 Acres Lot
$394,300 Zestimate®
$201/sqft
$2,051 Estimated rent
Home value
$394,300
$272,000 - $568,000
$2,051/mo
Zestimate® history
Loading...
Owner options
Explore your selling options
What's special
Beautiful home with 4 bedrooms and 2.5 baths located in Heritage Hills at the end of a cul-de-sac. This home greets you with a welcoming front porch just in time to enjoy the warmer weather. Step into the 2 story hardwood foyer with open staircase. To the left is a formal dining room, or you can use it as a separate living room, or an office or playroom...anything you want it to be. The eat-in kitchen includes all appliances and has lots of pretty grey cabinets for storage. The big family room is open to the kitchen so you aren't left out of any entertaining fun. There is even a half bath on this level for convenience. Upstairs, the owners suite is huge and includes a walk-in closet and your own private bathroom. 3 more nice sized bedrooms and another full bath finish up this level. The full size basement gives you plenty of space for storage, or you can finish it if you ever want more living space. Outside, there is a 2 level deck that can fit lots of conversation pieces. Beyond that is a nice level yard to run around in. Hurry, this home located close to the Maryland line will not be here for long!
Zillow last checked: 8 hours ago
Listing updated: June 03, 2025 at 02:10am
Listed by:
Colby Jacobs 717-465-7588,
Keller Williams Keystone Realty,
Listing Team: Colby Jacobs & Neil Reichart Team, Co-Listing Team: Colby Jacobs & Neil Reichart Team,Co-Listing Agent: Neil J. Reichart 717-465-7076,
Keller Williams Keystone Realty
Bought with:
Alena Kirillov, 630812
RE/MAX Plus
Source: Bright MLS,MLS#: PAAD2016938
Facts & features
Interior
Bedrooms & bathrooms
- Bedrooms: 4
- Bathrooms: 2
- Full bathrooms: 2
Primary bedroom
- Features: Flooring - Carpet, Ceiling Fan(s), Walk-In Closet(s)
- Level: Upper
Bedroom 2
- Features: Flooring - Carpet, Ceiling Fan(s)
- Level: Upper
Bedroom 3
- Features: Flooring - Carpet, Ceiling Fan(s)
- Level: Upper
Bedroom 4
- Features: Flooring - Carpet, Ceiling Fan(s)
- Level: Upper
Primary bathroom
- Level: Upper
Basement
- Level: Lower
Dining room
- Features: Flooring - Carpet
- Level: Main
Family room
- Features: Flooring - Carpet
- Level: Main
Foyer
- Features: Flooring - HardWood
- Level: Main
Other
- Level: Upper
Half bath
- Level: Main
Kitchen
- Features: Flooring - HardWood, Kitchen - Electric Cooking, Dining Area, Ceiling Fan(s)
- Level: Main
Heating
- Heat Pump, Natural Gas
Cooling
- Central Air, Electric
Appliances
- Included: Dishwasher, Dryer, Oven/Range - Electric, Range Hood, Refrigerator, Stainless Steel Appliance(s), Washer, Electric Water Heater
- Laundry: In Basement
Features
- Bathroom - Tub Shower, Ceiling Fan(s), Combination Kitchen/Dining, Dining Area, Family Room Off Kitchen, Formal/Separate Dining Room, Eat-in Kitchen, Kitchen - Table Space, Primary Bath(s), Walk-In Closet(s), Dry Wall
- Flooring: Carpet, Ceramic Tile, Hardwood, Wood
- Basement: Full
- Has fireplace: No
Interior area
- Total structure area: 2,742
- Total interior livable area: 1,896 sqft
- Finished area above ground: 1,896
- Finished area below ground: 0
Property
Parking
- Total spaces: 1
- Parking features: Garage Faces Front, Driveway, Attached
- Attached garage spaces: 1
- Has uncovered spaces: Yes
Accessibility
- Accessibility features: None
Features
- Levels: Two
- Stories: 2
- Patio & porch: Deck, Porch
- Pool features: None
Lot
- Size: 0.28 Acres
Details
- Additional structures: Above Grade, Below Grade
- Parcel number: 270130049000
- Zoning: RESIDENTIAL
- Special conditions: Standard
Construction
Type & style
- Home type: SingleFamily
- Architectural style: Traditional
- Property subtype: Single Family Residence
Materials
- Brick, Vinyl Siding
- Foundation: Concrete Perimeter
- Roof: Asphalt
Condition
- New construction: No
- Year built: 2001
Utilities & green energy
- Sewer: Public Sewer
- Water: Public
Community & neighborhood
Location
- Region: Littlestown
- Subdivision: Heritage Hills
- Municipality: LITTLESTOWN BORO
Other
Other facts
- Listing agreement: Exclusive Right To Sell
- Listing terms: Conventional,Cash,FHA,VA Loan
- Ownership: Fee Simple
Price history
| Date | Event | Price |
|---|---|---|
| 6/2/2025 | Sold | $382,000+3.3%$201/sqft |
Source: | ||
| 5/7/2025 | Pending sale | $369,900$195/sqft |
Source: | ||
| 4/21/2025 | Price change | $369,900-2.6%$195/sqft |
Source: | ||
| 3/28/2025 | Listed for sale | $379,900+15.1%$200/sqft |
Source: | ||
| 3/15/2023 | Sold | $330,000+1.5%$174/sqft |
Source: | ||
Public tax history
| Year | Property taxes | Tax assessment |
|---|---|---|
| 2025 | $5,572 +3.1% | $242,400 |
| 2024 | $5,402 +1.8% | $242,400 |
| 2023 | $5,309 +6.6% | $242,400 |
Find assessor info on the county website
Neighborhood: 17340
Nearby schools
GreatSchools rating
- NARolling Acres El SchoolGrades: K-4Distance: 1.2 mi
- 4/10Maple Avenue Middle SchoolGrades: 6-8Distance: 1.1 mi
- 8/10Littlestown Senior High SchoolGrades: 9-12Distance: 1.3 mi
Schools provided by the listing agent
- District: Littlestown Area
Source: Bright MLS. This data may not be complete. We recommend contacting the local school district to confirm school assignments for this home.

Get pre-qualified for a loan
At Zillow Home Loans, we can pre-qualify you in as little as 5 minutes with no impact to your credit score.An equal housing lender. NMLS #10287.
