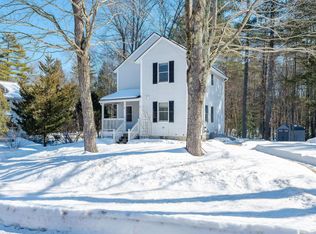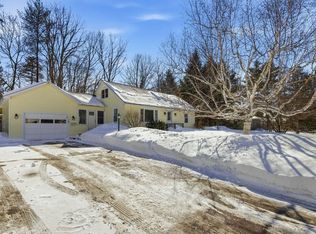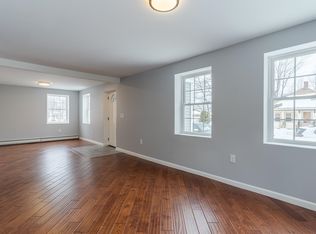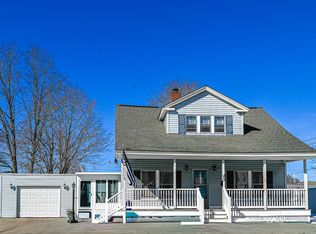Welcome to 47 Chamberlain Street in Rochester, New Hampshire - a beautifully restored historic home where classic character meets modern updates. Thoughtfully renovated throughout, this spacious 4-bedroom, 2-bath property has been tastefully redone while preserving its timeless charm. The home features a brand-new kitchen with updated cabinetry and appliances, offering both style and functionality for everyday living and entertaining. Two of the four bedrooms are conveniently located on the first floor, offering flexible living options ideal for guests, a home office, or single-level living. Major improvements include a new roof, new electrical service panel, updated plumbing, new walls, and new appliances, providing peace of mind for years to come. With generous room sizes, refreshed interiors, and careful attention to detail, this home offers the perfect blend of historic appeal and contemporary comfort in a convenient Rochester location.
Active
Listed by: New Space Real Estate, LLC
$459,000
47 Chamberlain Street, Rochester, NH 03867
4beds
1,715sqft
Est.:
Single Family Residence
Built in 1906
0.37 Acres Lot
$455,200 Zestimate®
$268/sqft
$-- HOA
What's special
Refreshed interiorsGenerous room sizesNew roofCareful attention to detailNew appliances
- 10 days |
- 2,866 |
- 142 |
Zillow last checked: 8 hours ago
Listing updated: 20 hours ago
Listed by:
Krista Lombardi,
New Space Real Estate, LLC 603-242-1498
Source: PrimeMLS,MLS#: 5076815
Tour with a local agent
Facts & features
Interior
Bedrooms & bathrooms
- Bedrooms: 4
- Bathrooms: 2
- Full bathrooms: 2
Heating
- Hot Water
Cooling
- None
Features
- Basement: Full,Unfinished,Interior Entry
Interior area
- Total structure area: 2,920
- Total interior livable area: 1,715 sqft
- Finished area above ground: 1,715
- Finished area below ground: 0
Property
Parking
- Parking features: Paved, Carport
- Has carport: Yes
Features
- Levels: Two
- Stories: 2
Lot
- Size: 0.37 Acres
- Features: Level, Neighborhood
Details
- Parcel number: RCHEM0118B0119L0000
- Zoning description: R1
Construction
Type & style
- Home type: SingleFamily
- Architectural style: New Englander
- Property subtype: Single Family Residence
Materials
- Wood Frame
- Foundation: Brick, Concrete, Stone
- Roof: Asphalt Shingle
Condition
- New construction: No
- Year built: 1906
Utilities & green energy
- Electric: 100 Amp Service
- Sewer: Public Sewer
- Utilities for property: Cable Available
Community & HOA
Location
- Region: Rochester
Financial & listing details
- Price per square foot: $268/sqft
- Tax assessed value: $293,400
- Annual tax amount: $4,489
- Date on market: 2/17/2026
- Road surface type: Paved
Estimated market value
$455,200
$432,000 - $478,000
$2,888/mo
Price history
Price history
| Date | Event | Price |
|---|---|---|
| 2/17/2026 | Listed for sale | $459,000+73.2%$268/sqft |
Source: | ||
| 11/3/2025 | Sold | $265,000-13.1%$155/sqft |
Source: | ||
| 10/21/2025 | Contingent | $304,900$178/sqft |
Source: | ||
| 10/9/2025 | Listed for sale | $304,900$178/sqft |
Source: | ||
Public tax history
Public tax history
| Year | Property taxes | Tax assessment |
|---|---|---|
| 2024 | $4,357 -2.4% | $293,400 +69.2% |
| 2023 | $4,463 +1.8% | $173,400 |
| 2022 | $4,384 +2.6% | $173,400 |
| 2021 | $4,274 +0.1% | $173,400 -0.1% |
| 2020 | $4,270 -1.2% | $173,500 |
| 2019 | $4,320 +13.2% | $173,500 +25.1% |
| 2018 | $3,817 +4.5% | $138,700 |
| 2017 | $3,652 +6.9% | $138,700 +14.7% |
| 2016 | $3,417 +0.4% | $120,900 |
| 2015 | $3,403 +2.5% | $120,900 |
| 2014 | $3,321 -9.2% | $120,900 -12.8% |
| 2013 | $3,656 +2.6% | $138,700 |
| 2012 | $3,562 +3.3% | $138,700 |
| 2011 | $3,448 +4.4% | $138,700 +0.3% |
| 2010 | $3,304 -2.1% | $138,300 -6% |
| 2009 | $3,374 -5.8% | $147,100 -17.9% |
| 2008 | $3,582 +2.4% | $179,200 -6.1% |
| 2006 | $3,499 | $190,800 |
Find assessor info on the county website
BuyAbility℠ payment
Est. payment
$3,025/mo
Principal & interest
$2367
Property taxes
$658
Climate risks
Neighborhood: 03867
Nearby schools
GreatSchools rating
- 4/10Chamberlain Street SchoolGrades: K-5Distance: 0.2 mi
- 3/10Rochester Middle SchoolGrades: 6-8Distance: 1.7 mi
- 5/10Spaulding High SchoolGrades: 9-12Distance: 1 mi
Schools provided by the listing agent
- Elementary: Chamberlain Street School
- Middle: Rochester Middle School
- High: Spaulding High School
- District: Rochester School District
Source: PrimeMLS. This data may not be complete. We recommend contacting the local school district to confirm school assignments for this home.




