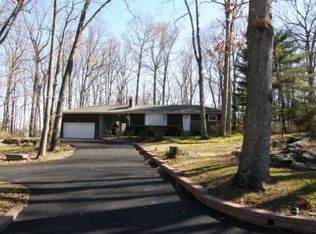Welcome to the ultimate sportsman homestead! You will certainly enjoy all 8.84 acres with all the privacy you have always desired. The home is minutes away The Green Lane Park and The Perkiomen Trail for the nature goers. This 2 story rancher is a desirable layout with the large kitchen island including granite countertops and main bedrooms on the first floor. It is a gorgeous country flair feel with the large covered porch for your early morning coffee overlooking the property. Two fireplaces will certainly warm those brisk nights. Dont forget central air for those sunny summer days. There is a walk out basement that leads out the front of the home.The large main garage has multiple entrances counting 4 garage doors alone with deep garage space below. Also features running water with a 220 amp electrical service. There is 2 sides of a large loft at the upper level with an office space. The driveway has a full pull around loop for a large vehicle if needed. The possibilities are endless with maybe a yoga studio or that mancave space you have been looking to create in the top loft spaces. Please check with the local township for permitted uses. The 2nd oversized garage at grade level will certainly store all your boats,cars, and any other personal equipment you would need indoors. The garage space combined is over 2700+ sq ft. What makes this home so unique is the long winding driveway that leads down to the ultimate paradise on the countryside and the abundance of space to go along with it! This property is true privacy at its best do not let it slip away! Shown by appointment only the homeowners have asked for buyers not to pull down the driveway!
This property is off market, which means it's not currently listed for sale or rent on Zillow. This may be different from what's available on other websites or public sources.

