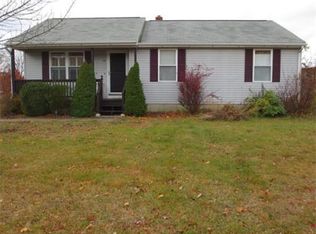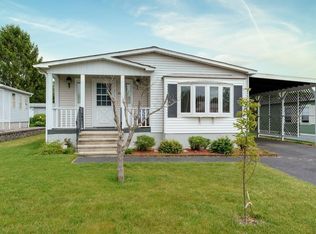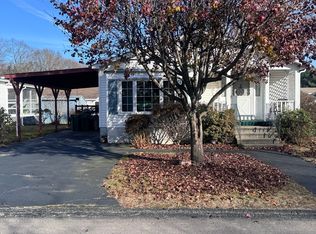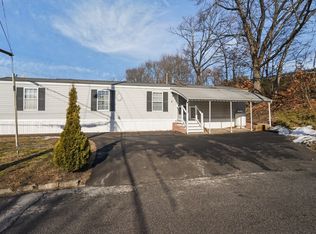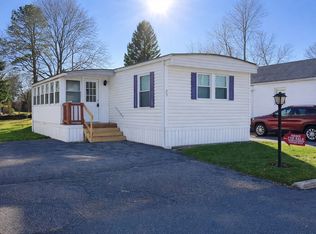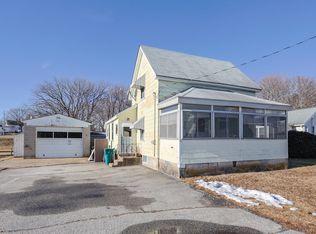Enjoy easy, single-level living in this well-maintained 2-bedroom, 2-bath mobile home located in Sandcastle, a popular 55+ active adult community. This home offers an open floor plan, generously sized bedrooms, oversized closets, and excellent storage throughout. The roof was replaced approximately 8 years ago, and the electric water heater is about 5 years old. Furnace and central air ages are unknown but currently operational. Outside, enjoy a large yard, private driveway, carport, and storage shed.The monthly park fee of $750.71 (as of 2/1/26) includes water, sewer, trash removal, and road maintenance, plus access to outstanding community amenities such as a clubhouse, outdoor swimming pool, pickleball court, scenic pond, walking paths, library, exercise area, billiards, bingo, and planned social activities. Affordable, low-maintenance living with convenience and community. Call for a private showing or attend an Open House—cookies will be served!
For sale
$275,000
47 Castle Rd, Attleboro, MA 02703
2beds
1,152sqft
Est.:
Mobile Home
Built in 1986
-- sqft lot
$274,500 Zestimate®
$239/sqft
$751/mo HOA
What's special
Storage shedPrivate drivewayGenerously sized bedroomsLarge yardOpen floor planExcellent storage throughoutOversized closets
- 1 day |
- 355 |
- 6 |
Likely to sell faster than
Zillow last checked: 8 hours ago
Listing updated: January 09, 2026 at 01:43pm
Listed by:
Catherine Edington 508-245-3499,
The Mello Group, Inc. 508-640-0505,
Catherine Edington 508-245-3499
Source: MLS PIN,MLS#: 73467098
Facts & features
Interior
Bedrooms & bathrooms
- Bedrooms: 2
- Bathrooms: 2
- Full bathrooms: 2
Primary bedroom
- Level: First
Bedroom 2
- Level: First
Bathroom 1
- Level: First
Bathroom 2
- Level: Second
Dining room
- Level: First
Kitchen
- Level: First
Living room
- Level: First
Heating
- Oil
Cooling
- Central Air
Appliances
- Included: Range, Dishwasher, Refrigerator, Washer, Dryer
- Laundry: First Floor, Electric Dryer Hookup, Washer Hookup
Features
- Internet Available - Broadband
- Flooring: Carpet, Laminate
- Doors: Storm Door(s)
- Windows: Insulated Windows
- Has basement: No
- Has fireplace: No
Interior area
- Total structure area: 1,152
- Total interior livable area: 1,152 sqft
- Finished area above ground: 1,152
- Finished area below ground: 0
Property
Parking
- Total spaces: 3
- Parking features: Carport, Paved Drive, Paved
- Has carport: Yes
- Uncovered spaces: 3
Features
- Patio & porch: Porch, Patio
- Exterior features: Porch, Patio, Rain Gutters, Sprinkler System
Lot
- Features: Level
Details
- Foundation area: 1152
- Zoning: MobileHome
Construction
Type & style
- Home type: MobileManufactured
- Property subtype: Mobile Home
Materials
- Modular
- Foundation: Concrete Perimeter
- Roof: Shingle
Condition
- Year built: 1986
Utilities & green energy
- Electric: 100 Amp Service
- Sewer: Private Sewer
- Water: Public
- Utilities for property: for Electric Range, for Electric Oven, for Electric Dryer, Washer Hookup
Community & HOA
Community
- Features: Public Transportation, Shopping, Pool, Golf, Medical Facility, Highway Access, House of Worship
- Senior community: Yes
- Subdivision: Sandcastle
HOA
- Has HOA: Yes
- HOA fee: $751 monthly
Location
- Region: Attleboro
Financial & listing details
- Price per square foot: $239/sqft
- Annual tax amount: $456
- Date on market: 1/9/2026
- Body type: Double Wide
Estimated market value
$274,500
$261,000 - $288,000
$2,617/mo
Price history
Price history
| Date | Event | Price |
|---|---|---|
| 1/9/2026 | Listed for sale | $275,000+96.6%$239/sqft |
Source: MLS PIN #73467098 Report a problem | ||
| 6/22/2018 | Listing removed | $139,900$121/sqft |
Source: Curb Appeal Realty #72339995 Report a problem | ||
| 6/5/2018 | Listed for sale | $139,900$121/sqft |
Source: Curb Appeal Realty #72339995 Report a problem | ||
Public tax history
Public tax history
Tax history is unavailable.BuyAbility℠ payment
Est. payment
$2,409/mo
Principal & interest
$1321
HOA Fees
$751
Other costs
$337
Climate risks
Neighborhood: 02703
Nearby schools
GreatSchools rating
- 6/10Robert J. Coelho Middle SchoolGrades: 5-8Distance: 0.4 mi
- 6/10Attleboro High SchoolGrades: 9-12Distance: 4.3 mi
- 4/10Hill-Roberts Elementary SchoolGrades: K-4Distance: 1.5 mi
- Loading
