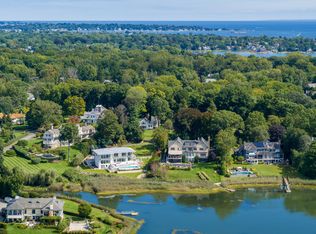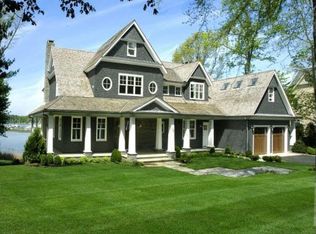Offered fully furnished and available for a long term lease. Taken down to the studs & completely reimagined in 2014 this exquisitely renovated english manor sits atop a hill on an oversized 2.50 acre lot with stunning views of the Cos Cob harbor and Long Island Sound. The entire house can be controlled from a single touch of a button. Raise/lower every shade, light, heat, audio/visual, and security from the Crestron system. Beautifully appointed formal rooms, a gourmet kitchen, & two terraces provide for a seamless flow to the flat yard. There is a finished lower level with playroom and fitness room, 3rd floor with additional bedroom, & 4th floor ''tower room'' with sensational water views. Private water access!
This property is off market, which means it's not currently listed for sale or rent on Zillow. This may be different from what's available on other websites or public sources.

