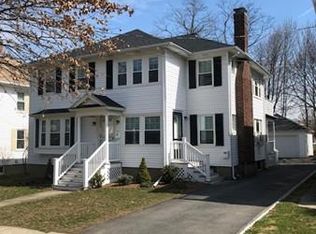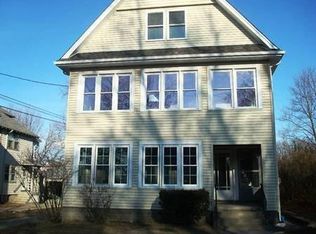Introducing LUXURY home professionally designed w/ the highest quality and craftsmanship; TOTAL RENOVATIONION! This unique and stunning contemporary home offers over 4,300 sf of contemporary living space with 5-6 bedrooms, 4.5 bath, 3 fireplaces. Custom kitchen cabinets, Professional-grade KitchenAid appliances w/ Wolf gas Cooktop, Long Quartz Island with breakfast bar & Wet bar, walk-in pantry. 3-Level gut renovated home combines unique urban amenities & cutting edge design that is setting new standards. 3 King-sized master suite one on each floor features walk-in closets, En-suite bath, step-in shower w/ frame-less glass enclosure, rain-like showers from ceiling, radiant heat floor, towel warmer, floating tub. Conveniently located near schools, public transportation & so much more! 2 Garage parking, 2-3-off street parking, Private yard. Schedule a private tour today.
This property is off market, which means it's not currently listed for sale or rent on Zillow. This may be different from what's available on other websites or public sources.

