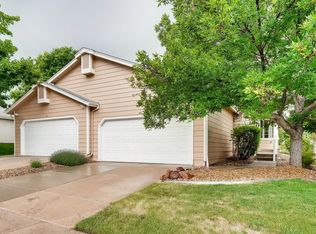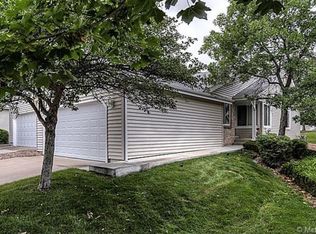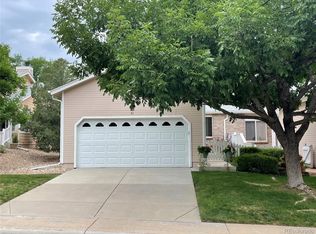Sold for $550,000
$550,000
47 Canongate Lane, Highlands Ranch, CO 80130
2beds
1,214sqft
Townhouse
Built in 1989
3,311 Square Feet Lot
$549,600 Zestimate®
$453/sqft
$2,285 Estimated rent
Home value
$549,600
$522,000 - $577,000
$2,285/mo
Zestimate® history
Loading...
Owner options
Explore your selling options
What's special
Beautifully maintained ranch-style townhouse in Gleneagles Village, a gated and highly sought-after 55+ active adult community in the heart of Highlands Ranch. Thoughtfully designed for comfort and convenience, this spacious one-level home features soaring 11’ vaulted ceilings that create an open, airy feel throughout. The newly updated kitchen offers expansive quartz countertops, abundant storage, and soft-close cabinets and drawers—perfect for both everyday living and entertaining. Just off the main living area, an additional office space with French door entry includes a built-in desk and extensive built-in storage, ideal for working from home or pursuing hobbies. The generous primary bedroom includes a walk-in closet and a private 3/4 bathroom with a step-in shower and an Ove smart toilet, complete with sensor-operated lid, powerful self-cleaning sanitization, night-vision-friendly LED lighting, and more. A secondary full bathroom with a bathtub and a convenient laundry closet add to the home’s functionality. Enjoy outdoor living on the fenced patio, featuring a concrete seating area, a small gravel section, and easy access to open space just behind the home. Additional highlights include a 2-car attached garage and low-maintenance living. Gleneagles Village offers an active lifestyle with a clubhouse, pool, park, and a wide variety of community activities, all while being conveniently located near shopping, dining, and everyday amenities in Highlands Ranch. This home combines comfort, modern updates, and an exceptional community—perfect for relaxed and active living.
Zillow last checked: 8 hours ago
Listing updated: February 13, 2026 at 12:15pm
Listed by:
Jim Romano 303-809-8822 JROMANO@ELITEHOMESALESTEAM.COM,
RE/MAX Professionals
Bought with:
Jim Urban, 001096355
Urban Companies
Source: REcolorado,MLS#: 9299869
Facts & features
Interior
Bedrooms & bathrooms
- Bedrooms: 2
- Bathrooms: 2
- Full bathrooms: 1
- 3/4 bathrooms: 1
- Main level bathrooms: 2
- Main level bedrooms: 2
Bedroom
- Description: Non-Conforming Bedroom, Currently Used As Office Space. French Door Entry, Hardwood Floor, Built-In L Desk With Built-In Cabinets & Drawers, Large Window With White Plantation Shutters, Built-In Cabinet
- Level: Main
- Area: 121 Square Feet
- Dimensions: 11 x 11
Bedroom
- Description: Luxury Vinyl Plank Floor, Large Window With White Plantation Shutters
- Features: Primary Suite
- Level: Main
- Area: 192 Square Feet
- Dimensions: 12 x 16
Bathroom
- Description: Tile Floor, Extended Single-Sink Granite Vanity With Underneath Storage, Tile Backsplash, Stainless Steel 5 Glass Bulb Vanity Light, Flush Overhead Light, Water Closet With Ove Smart Toilet And Bidet, Walk-In Tiled Shower With Glass Bypass Door, Detachable Two Piece Shower Head & Flush Mount Overhead Shower Light
- Features: Primary Suite
- Level: Main
Bathroom
- Description: Tile Floor, Single Vanity With Storage, Stainless Steel 3 Glass Bulb Vanity Light, Hanging Storage Cabinet, Shower Tub With Detachable Shower Head, Flush Mount Light
- Level: Main
Kitchen
- Description: Expansive Quartz Island, Breakfast Bar Seating To Accommodate ~6 Stools, Stainless Steel Appliances, Two Large Windows With White Plantation Shutters, Ample Cabinet/Drawer Space With Soft Close Feature, Three Iron & Glass Bubble Island Lights, Luxury Vinyl Plank Floor, Recessed Light, Iron Chandelier, Bypass Door To Backyard Patio
- Level: Main
- Area: 208 Square Feet
- Dimensions: 13 x 16
Laundry
- Description: Laundry Closet With Built-In Shelf
- Level: Main
Living room
- Description: Soaring 11’ Vaulted Ceiling, Luxury Vinyl Plank Floor, Three Large Windows With White Plantation Shutters, Opento Kitchen, Recessed Light
- Level: Main
- Area: 330 Square Feet
- Dimensions: 15 x 22
Heating
- Forced Air
Cooling
- Central Air
Appliances
- Included: Dishwasher, Microwave, Range, Refrigerator
- Laundry: In Unit
Features
- Built-in Features, Eat-in Kitchen, High Ceilings, Kitchen Island, No Stairs, Open Floorplan, Primary Suite, Quartz Counters, Smoke Free, Vaulted Ceiling(s), Walk-In Closet(s)
- Flooring: Vinyl, Wood
- Windows: Double Pane Windows, Window Coverings
- Has basement: No
- Common walls with other units/homes: No One Above,1 Common Wall
Interior area
- Total structure area: 1,214
- Total interior livable area: 1,214 sqft
- Finished area above ground: 1,214
Property
Parking
- Total spaces: 2
- Parking features: Concrete, Lighted
- Attached garage spaces: 2
Features
- Levels: One
- Stories: 1
- Entry location: Exterior Access
- Patio & porch: Patio
- Fencing: Full
Lot
- Size: 3,311 sqft
- Features: Master Planned, Near Public Transit, Open Space
Details
- Parcel number: R0337042
- Zoning: PDU
- Special conditions: Standard
Construction
Type & style
- Home type: Townhouse
- Property subtype: Townhouse
- Attached to another structure: Yes
Materials
- Frame, Stone, Wood Siding
Condition
- Year built: 1989
Utilities & green energy
- Sewer: Public Sewer
- Water: Public
- Utilities for property: Cable Available, Phone Available
Community & neighborhood
Security
- Security features: Carbon Monoxide Detector(s), Security Entrance, Smoke Detector(s)
Senior living
- Senior community: Yes
Location
- Region: Highlands Ranch
- Subdivision: Gleneagles Village
HOA & financial
HOA
- Has HOA: Yes
- HOA fee: $64 annually
- Amenities included: Clubhouse, Gated, Park, Playground, Pool, Spa/Hot Tub, Trail(s)
- Services included: Maintenance Grounds, Road Maintenance, Snow Removal, Trash
- Association name: HRCA
- Association phone: 303-791-2500
- Second HOA fee: $400 monthly
- Second association name: Gleneagles Village HOA 55+ Community
- Second association phone: 303-482-2213
Other
Other facts
- Listing terms: Cash,Conventional,FHA,VA Loan
- Ownership: Individual
- Road surface type: Paved
Price history
| Date | Event | Price |
|---|---|---|
| 2/13/2026 | Sold | $550,000$453/sqft |
Source: | ||
| 1/26/2026 | Pending sale | $550,000$453/sqft |
Source: | ||
| 1/22/2026 | Listed for sale | $550,000-0.2%$453/sqft |
Source: | ||
| 12/6/2024 | Sold | $551,000+3%$454/sqft |
Source: Public Record Report a problem | ||
| 11/19/2024 | Pending sale | $535,000$441/sqft |
Source: | ||
Public tax history
| Year | Property taxes | Tax assessment |
|---|---|---|
| 2025 | $2,848 +0.2% | $29,300 -13.6% |
| 2024 | $2,843 +23.4% | $33,900 -1% |
| 2023 | $2,303 -3.9% | $34,230 +35.8% |
Find assessor info on the county website
Neighborhood: 80130
Nearby schools
GreatSchools rating
- 6/10Fox Creek Elementary SchoolGrades: PK-6Distance: 0.9 mi
- 5/10Cresthill Middle SchoolGrades: 7-8Distance: 0.6 mi
- 9/10Highlands Ranch High SchoolGrades: 9-12Distance: 0.9 mi
Schools provided by the listing agent
- Elementary: Fox Creek
- Middle: Cresthill
- High: Highlands Ranch
- District: Douglas RE-1
Source: REcolorado. This data may not be complete. We recommend contacting the local school district to confirm school assignments for this home.
Get a cash offer in 3 minutes
Find out how much your home could sell for in as little as 3 minutes with a no-obligation cash offer.
Estimated market value$549,600
Get a cash offer in 3 minutes
Find out how much your home could sell for in as little as 3 minutes with a no-obligation cash offer.
Estimated market value
$549,600


