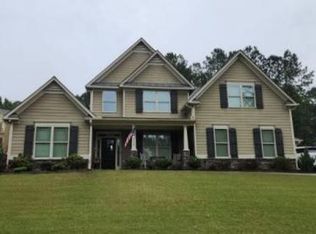Gorgeous home in Senator's Ridge! This floor plan is one of the largest homes that you will find in the neighborhood. 6/4.5 home boasts master on main with gorgeous master bath w/his and hers closets. Oversized bedrooms upstairs with Jack & Jill bath. In-law/teen suite with full bath in basement. Plenty of room for media room or work out area in basement. Huge work shop area with garage door is perfect for all of your lawn equipment! This home has upgrades galore. Schedule your tour today!
This property is off market, which means it's not currently listed for sale or rent on Zillow. This may be different from what's available on other websites or public sources.

