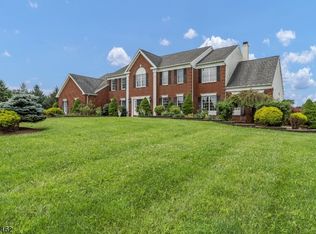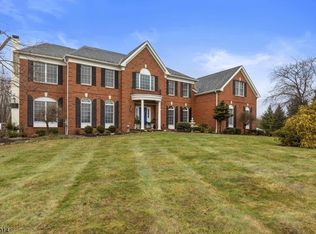Welcome to this totally upgraded, magnificent Colonial home built by Toll Brothers (2001). Upon entering this magnificent brick front home through a two story Foyer with curved staircase and hardwood floor, one is immediately aware of the many custom details within. Elegant Living and Dining Rooms with hardwood floors and shadow box moldings are perfect for entertaining on those special occasions. The Kitchen with Viking cook top and oven, cherry white wash cabinets (elegance package) and granite counters are sure to delight the gourmet cook. Adjoining the Kitchen the Sun Room and Family Room with fireplace and southern exposure, allow for comfortable, relaxing gatherings with family and friends. Also found on the Main Level are a Library with hardwood floor and French doors to both Living and Family Rooms and a Conservatory with specialty windows, hardwood floors and two story ceiling with recessed lighting. The Master Bedroom found on the Second Level consists of a tray ceiling, huge daylight walk-in closet with built-in shelving and drawer unit and sumptuous Bath with Jacuzzi tub, separate shower with dual showerheads and vanity with dual sinks and custom made framed mirror. A Guest Room with full Bath and two Bedrooms sharing a Jack and Jill full Bath complete this level. Relax on the stone paver patio with built-in Viking barbeque grill and enjoy the serene park-like 3.75 acres of property which borders a nature preserve on a quiet private road.
This property is off market, which means it's not currently listed for sale or rent on Zillow. This may be different from what's available on other websites or public sources.

