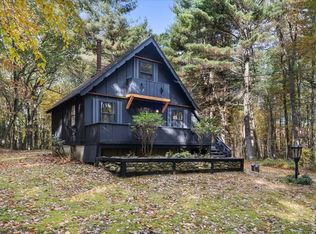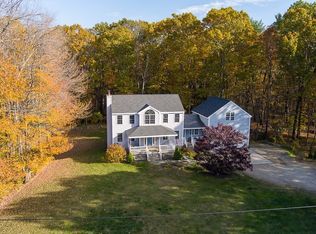If you are looking for a tranquil setting, this young cape style home was built within minutes of Camp Laurelwood and The Bennet Wildlife Management Area which offers 289 acres of conservation land that is open to the public~~~The open floor plan is perfect for entertaining with a front to back living room featuring a brick wood burning fireplace~~~The kitchen features a center island with a Jenn Air stove...recessed lighting...tile floor....pantry closet and sliders to the over sized rear deck~~~Formal dining room and a sun room which would ideal for year round use~~~A large master bedroom also features a 4' x 6' reading nook~~~two more bedrooms plus the second full bath~~~All rooms offer hardwood floors~~~The finished basement is perfect as a game room or exercise area and also offers plenty of storage~~~The two car garage with a walk up to the second floor & heat prepped..offers many possibilities~~~On the Charlton line this location offers easy access to local shopping and highways
This property is off market, which means it's not currently listed for sale or rent on Zillow. This may be different from what's available on other websites or public sources.

