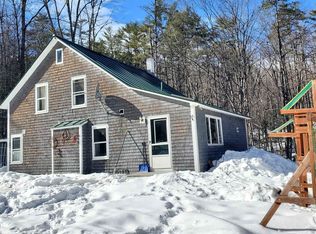One of Norwich's newer homes! This beauty has an open floor plan that makes single-level living possible while also having a walk-out basement with plenty of additional finished living space. The main level features a master bedroom suite with large soaking tub as well as shower stall and two additional bedrooms with another full bath. There is a guest room with large closet and adjoining half bath in the basement. The finished basement has its own heating system with two zones for maximum energy efficiency. Several additional rooms provide plenty of space for an office, a playroom, a family room, and storage. The one car garage includes a loft and a side shed; there is also a free standing shed that is a great place to store outdoor furniture or sleds. The house is in the middle of a wide open 11.96 acre lot with fantastic southern exposure that brightens up the inside of the house year-round, warms it during the winter, and provides unobstructed views of starry skies at night. A solar tracker provides all of the electricity for the home year round and produces excess energy that rolls into credits with the power company. You will enjoy a sense of privacy here, yet it's also a terrific place for hosting visitors or entertaining with abundant parking for guests, a large front yard, and one of Norwich's best sledding hills out back. Don't forget the convenience of the location (less than ten minutes to downtown Hanover and fifteen to Dartmouth-Hitchcock Medical Center.
This property is off market, which means it's not currently listed for sale or rent on Zillow. This may be different from what's available on other websites or public sources.
