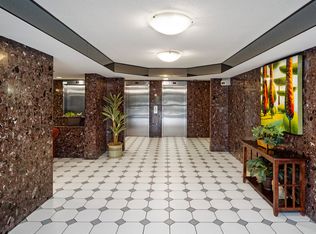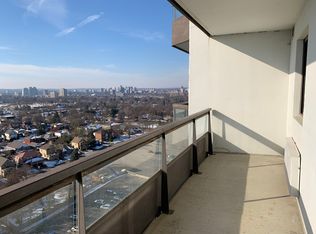Sold for $718,000
C$718,000
47 Brunswick Ave, Kitchener, ON N2H 4E7
4beds
1,084sqft
Single Family Residence, Residential
Built in 1965
5,310 Square Feet Lot
$-- Zestimate®
C$662/sqft
C$2,777 Estimated rent
Home value
Not available
Estimated sales range
Not available
$2,777/mo
Loading...
Owner options
Explore your selling options
What's special
Welcome to 47 Brunswick Ave, Kitchener – a charming bungalow that offers endless possibilities, perfect for families, investors, or anyone looking for additional living space. Whether you're seeking in-law potential or simply more room to enjoy, this home delivers. Step inside to an open-concept layout featuring newer California ceilings with recessed lighting, large windows adorned with California shutters, and an abundance of natural light. The main floor combines timeless design with modern updates, including neutral paint tones, classic laminate flooring, updated trim, hardware, and stylish lighting, creating a cozy and sophisticated ambiance. The beautifully designed kitchen boasts stainless steel appliances, a farm-style sink, quartz countertops, black hardware, and soft-close drawers. The spacious island provides ample storage, making it perfect for entertaining, alongside a built-in seating area for added convenience. A centrally located, updated 4-piece bathroom adds to the home's appeal. A private side entry leads to the fully finished lower level, where you'll find an ideal in-law suite, complete with a renovated 3-piece bathroom, kitchen, large bedroom, separate rec-room, laundry/utility room, and a cold room. Outside, the private backyard offers a peaceful retreat, and the charming front porch is perfect for relaxing with your morning coffee. A storage shed and detached garage provide additional space for your outdoor needs, and the long driveway offers ample parking space. Located in one of Kitchener’s most convenient neighbourhoods, this home offers easy access to the train station, highways, shopping, dining, parks, and schools. With its versatility and prime location, 47 Brunswick Ave. is more than just a house – it’s a home that can suit a variety of lifestyles. Don’t miss out on this incredible opportunity!
Zillow last checked: 8 hours ago
Listing updated: August 21, 2025 at 12:11am
Listed by:
David Grigg, Salesperson,
Royal LePage Wolle Realty,
Linda Cybalski, Salesperson,
Royal LePage Wolle Realty
Source: ITSO,MLS®#: 40701692Originating MLS®#: Cornerstone Association of REALTORS®
Facts & features
Interior
Bedrooms & bathrooms
- Bedrooms: 4
- Bathrooms: 2
- Full bathrooms: 2
- Main level bathrooms: 1
- Main level bedrooms: 3
Other
- Level: Main
Bedroom
- Level: Main
Bedroom
- Features: 4-Piece
- Level: Main
Bedroom
- Level: Basement
Bathroom
- Features: 4-Piece
- Level: Main
Bathroom
- Features: 3-Piece
- Level: Basement
Dinette
- Level: Main
Kitchen
- Level: Main
Kitchen
- Level: Basement
Living room
- Level: Main
Recreation room
- Level: Basement
Heating
- Forced Air, Natural Gas
Cooling
- Central Air
Appliances
- Included: Water Heater, Water Softener, Built-in Microwave, Dishwasher, Dryer, Refrigerator, Stove, Washer
- Laundry: In Basement, Upper Level
Features
- Basement: Separate Entrance,Full,Finished
- Number of fireplaces: 1
Interior area
- Total structure area: 1,994
- Total interior livable area: 1,084 sqft
- Finished area above ground: 1,084
- Finished area below ground: 910
Property
Parking
- Total spaces: 5
- Parking features: Detached Garage, Private Drive Single Wide
- Garage spaces: 1
- Uncovered spaces: 4
Features
- Frontage type: West
- Frontage length: 45.00
Lot
- Size: 5,310 sqft
- Dimensions: 45 x 118
- Features: Urban, Highway Access, Hospital, Park, Place of Worship, Public Transit, Schools, Shopping Nearby
Details
- Parcel number: 223330035
- Zoning: R4
Construction
Type & style
- Home type: SingleFamily
- Architectural style: Bungalow
- Property subtype: Single Family Residence, Residential
Materials
- Aluminum Siding, Brick Veneer
- Foundation: Poured Concrete
- Roof: Asphalt Shing
Condition
- 51-99 Years
- New construction: No
- Year built: 1965
Utilities & green energy
- Sewer: Sewer (Municipal)
- Water: Municipal-Metered
Community & neighborhood
Location
- Region: Kitchener
Price history
| Date | Event | Price |
|---|---|---|
| 6/4/2025 | Sold | C$718,000+2.6%C$662/sqft |
Source: ITSO #40701692 Report a problem | ||
| 3/4/2025 | Listed for sale | C$699,900C$646/sqft |
Source: | ||
Public tax history
Tax history is unavailable.
Neighborhood: Fairfield
Nearby schools
GreatSchools rating
No schools nearby
We couldn't find any schools near this home.

