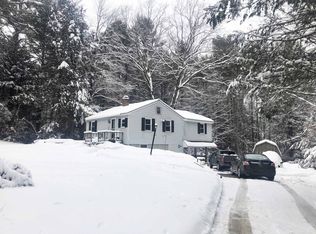Sold for $615,000
$615,000
47 Brooks Village Rd, Phillipston, MA 01331
4beds
2,522sqft
Single Family Residence
Built in 2000
6.36 Acres Lot
$628,900 Zestimate®
$244/sqft
$3,191 Estimated rent
Home value
$628,900
$572,000 - $686,000
$3,191/mo
Zestimate® history
Loading...
Owner options
Explore your selling options
What's special
Escape to tranquility in this stunning Colonial, set on over 6 acres of pure serenity—yet just a minute from Rt. 2 for easy access! Tucked far from the road, this home boasts a backyard retreat designed for entertaining, featuring a spacious deck that overlooks a saltwater inground pool & a cozy firepit! Inside, the first floor offers an inviting open-concept layout with hardwood flooring throughout the kitchen, dining, and living areas. Updated kitchen w/ granite countertops, a central island, & sliders leading out to the deck. A first-floor bedroom (currently used as an office) and convenient half bath w/ laundry complete this level. Upstairs, the spacious primary suite features two closets and a private en-suite bath with a stylish barn door. Two additional well-sized bedrooms & another full bath with tile flooring round out the second floor. Plus, four recently installed minisplits ensure year-round comfort & BONUS finished basement provides versatile additional living space!
Zillow last checked: 8 hours ago
Listing updated: June 27, 2025 at 02:56pm
Listed by:
Kelly Yakuben 508-361-5234,
Liberty Real Estate 978-874-1900
Bought with:
Jacob Greasley
eXp Realty
Source: MLS PIN,MLS#: 73363230
Facts & features
Interior
Bedrooms & bathrooms
- Bedrooms: 4
- Bathrooms: 3
- Full bathrooms: 2
- 1/2 bathrooms: 1
Primary bedroom
- Features: Bathroom - Full, Ceiling Fan(s), Closet, Flooring - Wall to Wall Carpet
- Level: Second
Bedroom 2
- Features: Ceiling Fan(s), Closet, Flooring - Wall to Wall Carpet
- Level: Second
Bedroom 3
- Features: Ceiling Fan(s), Closet, Flooring - Wall to Wall Carpet
- Level: Second
Bedroom 4
- Features: Ceiling Fan(s), Flooring - Hardwood
- Level: First
Primary bathroom
- Features: Yes
Bathroom 1
- Features: Bathroom - Half, Flooring - Stone/Ceramic Tile
- Level: First
Bathroom 2
- Features: Bathroom - Full, Flooring - Stone/Ceramic Tile
- Level: Second
Bathroom 3
- Features: Bathroom - Full, Flooring - Stone/Ceramic Tile
- Level: Second
Dining room
- Features: Flooring - Hardwood, Open Floorplan
- Level: First
Family room
- Features: Flooring - Wall to Wall Carpet
- Level: Basement
Kitchen
- Features: Flooring - Hardwood, Countertops - Stone/Granite/Solid, Kitchen Island, Open Floorplan
- Level: First
Living room
- Features: Ceiling Fan(s), Flooring - Hardwood, Open Floorplan
- Level: First
Office
- Features: Flooring - Wall to Wall Carpet
- Level: Basement
Heating
- Baseboard, Oil, Electric, Ductless
Cooling
- Ductless
Appliances
- Included: Range, Dishwasher, Microwave, Refrigerator, Washer, Dryer
- Laundry: Bathroom - Half, First Floor, Electric Dryer Hookup, Washer Hookup
Features
- Office, Bonus Room
- Flooring: Tile, Carpet, Hardwood, Flooring - Wall to Wall Carpet
- Basement: Full,Finished,Bulkhead
- Has fireplace: No
Interior area
- Total structure area: 2,522
- Total interior livable area: 2,522 sqft
- Finished area above ground: 1,872
- Finished area below ground: 650
Property
Parking
- Total spaces: 12
- Parking features: Attached, Off Street, Driveway
- Attached garage spaces: 2
- Uncovered spaces: 10
Features
- Patio & porch: Deck
- Exterior features: Deck, Pool - Inground, Storage
- Has private pool: Yes
- Pool features: In Ground
- Frontage length: 185.00
Lot
- Size: 6.36 Acres
- Features: Wooded, Level
Details
- Parcel number: M:00033 L:0039I,3792501
- Zoning: RES
Construction
Type & style
- Home type: SingleFamily
- Architectural style: Colonial
- Property subtype: Single Family Residence
Materials
- Frame
- Foundation: Concrete Perimeter
- Roof: Shingle
Condition
- Year built: 2000
Utilities & green energy
- Electric: Circuit Breakers
- Sewer: Private Sewer
- Water: Private
- Utilities for property: for Electric Range, for Electric Dryer, Washer Hookup
Community & neighborhood
Community
- Community features: Highway Access, Public School
Location
- Region: Phillipston
Other
Other facts
- Listing terms: Contract
Price history
| Date | Event | Price |
|---|---|---|
| 6/27/2025 | Sold | $615,000$244/sqft |
Source: MLS PIN #73363230 Report a problem | ||
| 5/13/2025 | Listed for sale | $615,000$244/sqft |
Source: MLS PIN #73363230 Report a problem | ||
| 5/5/2025 | Contingent | $615,000$244/sqft |
Source: MLS PIN #73363230 Report a problem | ||
| 4/23/2025 | Listed for sale | $615,000+19.4%$244/sqft |
Source: MLS PIN #73363230 Report a problem | ||
| 9/30/2021 | Sold | $515,000+62.5%$204/sqft |
Source: MLS PIN #72869340 Report a problem | ||
Public tax history
| Year | Property taxes | Tax assessment |
|---|---|---|
| 2025 | $5,931 -2.6% | $526,300 +3.6% |
| 2024 | $6,087 +3% | $508,100 +10.4% |
| 2023 | $5,910 +10.5% | $460,300 +34.1% |
Find assessor info on the county website
Neighborhood: 01331
Nearby schools
GreatSchools rating
- 4/10Narragansett Regional High SchoolGrades: 8-12Distance: 2.9 mi
- 5/10Narragansett Middle SchoolGrades: 5-7Distance: 2.9 mi
Get pre-qualified for a loan
At Zillow Home Loans, we can pre-qualify you in as little as 5 minutes with no impact to your credit score.An equal housing lender. NMLS #10287.
Sell for more on Zillow
Get a Zillow Showcase℠ listing at no additional cost and you could sell for .
$628,900
2% more+$12,578
With Zillow Showcase(estimated)$641,478
