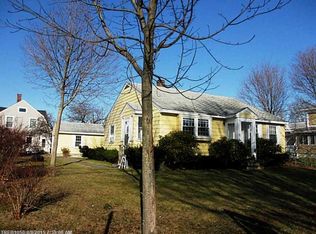Closed
$830,000
47 Broadway, York, ME 03909
2beds
1,468sqft
Single Family Residence
Built in 1960
10,018.8 Square Feet Lot
$948,000 Zestimate®
$565/sqft
$2,081 Estimated rent
Home value
$948,000
$872,000 - $1.04M
$2,081/mo
Zestimate® history
Loading...
Owner options
Explore your selling options
What's special
Introducing a truly charming ranch style home within an easy stroll to the Beaches AND protected Views of the Ocean! This home is located on lower Nubble so you can easily walk to Short Sands Beach and the downtown area within a few short minutes. No one wants to come to their beach house and work their weekends away, so buyers will appreciate the brand new roof and cedar impression shakes...No painting! The layout is very flexible with all kinds of different spaces that offer multiple options for how to use the space. The classic 3 season sunroom is filled with beautiful sunlight and the classic beach house fir flooring. The huge entryway/mudroom offers endless possibilities. Large windows adorn the living room where you'll enjoy views of the ocean. The retro built-ins in the kitchen will be the envy of all your friends. There are 2 large bedrooms, with the possibility of creating a 3rd. The full basement has tremendous untapped potential, waiting for some ideas like ping pong or a pool table. The composite back deck and kick ass outdoor shower round out this great property. 47 Broadway is one of those rare opportunities with one floor living this close to the Beaches, don't wait on this one!
Zillow last checked: 8 hours ago
Listing updated: September 07, 2024 at 07:51pm
Listed by:
Keller Williams Coastal and Lakes & Mountains Realty
Bought with:
RE/MAX Realty One
Source: Maine Listings,MLS#: 1576458
Facts & features
Interior
Bedrooms & bathrooms
- Bedrooms: 2
- Bathrooms: 1
- Full bathrooms: 1
Primary bedroom
- Features: Closet
- Level: First
- Area: 195 Square Feet
- Dimensions: 15 x 13
Bedroom 2
- Features: Closet
- Level: First
- Area: 132 Square Feet
- Dimensions: 11 x 12
Dining room
- Features: Dining Area, Informal
- Level: First
- Area: 99 Square Feet
- Dimensions: 11 x 9
Kitchen
- Features: Pantry
- Level: First
- Area: 121 Square Feet
- Dimensions: 11 x 11
Living room
- Features: Built-in Features, Wood Burning Fireplace
- Level: First
- Area: 280 Square Feet
- Dimensions: 20 x 14
Mud room
- Level: First
- Area: 230 Square Feet
- Dimensions: 23 x 10
Sunroom
- Features: Heated, Skylight, Three-Season
- Level: First
- Area: 180 Square Feet
- Dimensions: 15 x 12
Heating
- Baseboard, Forced Air
Cooling
- Has cooling: Yes
Appliances
- Included: Dishwasher, Dryer, Microwave, Electric Range, Refrigerator, Washer
Features
- 1st Floor Bedroom, Bathtub, One-Floor Living, Pantry, Shower, Storage
- Flooring: Laminate, Tile, Wood
- Windows: Storm Window(s)
- Basement: Doghouse,Interior Entry,Full,Unfinished
- Number of fireplaces: 1
- Furnished: Yes
Interior area
- Total structure area: 1,468
- Total interior livable area: 1,468 sqft
- Finished area above ground: 1,468
- Finished area below ground: 0
Property
Parking
- Total spaces: 1
- Parking features: Paved, 1 - 4 Spaces
- Attached garage spaces: 1
Features
- Patio & porch: Deck
- Has view: Yes
- View description: Scenic
- Body of water: Atlantic Ocean
Lot
- Size: 10,018 sqft
- Features: City Lot, Near Golf Course, Near Public Beach, Near Shopping, Level, Sidewalks
Details
- Parcel number: YORKM0024B0113
- Zoning: RES-5
- Other equipment: Cable, Internet Access Available
Construction
Type & style
- Home type: SingleFamily
- Architectural style: Ranch
- Property subtype: Single Family Residence
Materials
- Wood Frame, Vinyl Siding
- Foundation: Block
- Roof: Shingle
Condition
- Year built: 1960
Utilities & green energy
- Electric: Circuit Breakers
- Sewer: Public Sewer
- Water: Public
Green energy
- Energy efficient items: Ceiling Fans
Community & neighborhood
Location
- Region: York
Other
Other facts
- Road surface type: Paved
Price history
| Date | Event | Price |
|---|---|---|
| 12/14/2023 | Sold | $830,000-1.8%$565/sqft |
Source: | ||
| 12/14/2023 | Pending sale | $845,000$576/sqft |
Source: | ||
| 11/10/2023 | Contingent | $845,000$576/sqft |
Source: | ||
| 11/2/2023 | Listed for sale | $845,000$576/sqft |
Source: | ||
Public tax history
| Year | Property taxes | Tax assessment |
|---|---|---|
| 2024 | $6,301 +13% | $750,100 +13.6% |
| 2023 | $5,578 +10.8% | $660,100 +12.1% |
| 2022 | $5,035 -6.9% | $588,900 +8.3% |
Find assessor info on the county website
Neighborhood: Cape Neddick
Nearby schools
GreatSchools rating
- 10/10Coastal Ridge Elementary SchoolGrades: 2-4Distance: 2.4 mi
- 9/10York Middle SchoolGrades: 5-8Distance: 3.5 mi
- 8/10York High SchoolGrades: 9-12Distance: 1.8 mi

Get pre-qualified for a loan
At Zillow Home Loans, we can pre-qualify you in as little as 5 minutes with no impact to your credit score.An equal housing lender. NMLS #10287.
Sell for more on Zillow
Get a free Zillow Showcase℠ listing and you could sell for .
$948,000
2% more+ $18,960
With Zillow Showcase(estimated)
$966,960