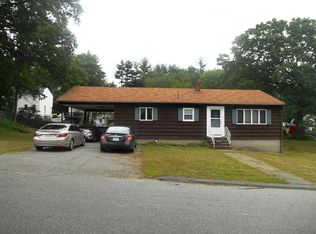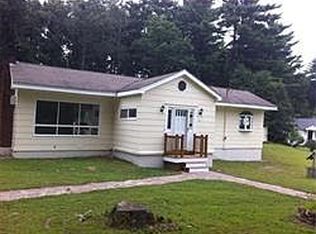WHEN TURN-KEY is what you want, imagine an UPGRADED ranch. Easy living with no work needed. Attention to detail, long list of benefits. Granite tops in kitchen, glass subway tile backsplash, under-cabinet lighting, recessed, pendant fixtures, stainless appliances <3 years old. Beautiful hardwood maple floor in kitchen-dining, 3 bedrms, living/family room. Designer lighting fixtures, window shades included. Harvey windows and all exterior doors upgraded to energy efficient. Bath re-do with storage, vanity and top, mirror, lighting and ceramic tile plank flooring. New (2 years) high efficiency hot water heater. Washer (2018) and dryer remain. Roof 12 years with increased insulation 2018. FHA/natural gas heating. Pressure treated deck and front porch. Expanded parking area accommodates 8+ vehicles. Plenty of rear yard space and direct access off kitchen for grilling, entertaining. Master bedroom full wall of closets. BEST ROOM IN THE HOUSE? FAMILY ROOM WITH VAULTED CEILING, PICTURE WINDOW
This property is off market, which means it's not currently listed for sale or rent on Zillow. This may be different from what's available on other websites or public sources.

