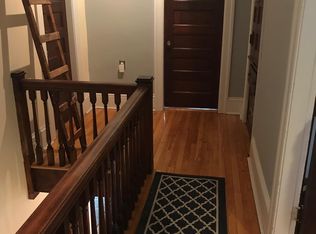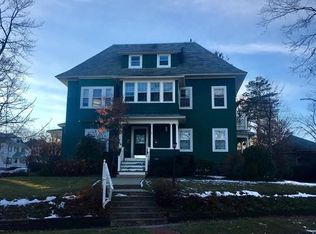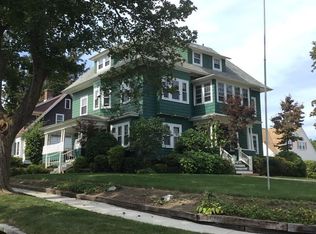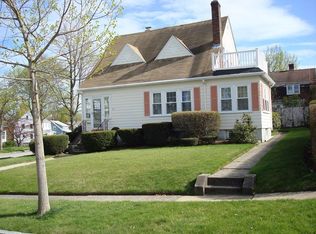Sold for $569,420
$569,420
47 Brighton Rd, Worcester, MA 01606
3beds
1,766sqft
Single Family Residence
Built in 1920
7,000 Square Feet Lot
$582,300 Zestimate®
$322/sqft
$2,812 Estimated rent
Home value
$582,300
$530,000 - $635,000
$2,812/mo
Zestimate® history
Loading...
Owner options
Explore your selling options
What's special
Picturesque colonial in a quiet Worcester neighborhood. Offering delightful curb appeal , situated on a nice level lot slightly under a quarter acre. This home has been fully remodeled! New windows, electrical , plumbing, landscaping. Brand new kitchen & bathrooms! The newly refinished hardwood floors throughout make the home shine. Enter through the cheery front door and find a foyer that opens up to your spacious living room which offers brick fireplace, recessed lighting, hardwood floors, and access via french door to the stunning sun room with sleek black windows! Fall in love with the brand new kitchen featuring granite countertops, stainless steel appliances, large kitchen island, recess lighting & access to the back yard. 1/2 bath also located on main level. Upstairs you have 3 bedrooms a modern full bath & convenient 2nd floor laundry hookups! Don't overlook the detached two car garage & meticulous new landscaping in your private backyard. Located minutes from I-190 & I-290!
Zillow last checked: 8 hours ago
Listing updated: June 28, 2025 at 05:29am
Listed by:
The Riel Estate Team 774-200-8697,
Keller Williams Pinnacle Central 508-754-3020,
Nathan Riel 774-200-8697
Bought with:
Daniel DiBiasio
DiBiasio Realty LLC
Source: MLS PIN,MLS#: 73381038
Facts & features
Interior
Bedrooms & bathrooms
- Bedrooms: 3
- Bathrooms: 2
- Full bathrooms: 1
- 1/2 bathrooms: 1
Primary bedroom
- Features: Closet, Flooring - Hardwood
- Level: Second
- Area: 180
- Dimensions: 18 x 10
Bedroom 2
- Features: Closet, Flooring - Hardwood
- Level: Second
- Area: 140
- Dimensions: 10 x 14
Bedroom 3
- Features: Closet, Flooring - Hardwood
- Level: Second
- Area: 154
- Dimensions: 11 x 14
Bathroom 1
- Features: Bathroom - Half, Flooring - Stone/Ceramic Tile
- Level: First
- Area: 20
- Dimensions: 5 x 4
Bathroom 2
- Features: Bathroom - Full, Bathroom - With Tub & Shower, Flooring - Stone/Ceramic Tile
- Level: Second
- Area: 70
- Dimensions: 7 x 10
Dining room
- Features: Flooring - Hardwood, Open Floorplan, Lighting - Pendant
- Level: First
- Area: 140
- Dimensions: 10 x 14
Kitchen
- Features: Flooring - Hardwood, Kitchen Island, Exterior Access, Open Floorplan, Recessed Lighting, Stainless Steel Appliances, Lighting - Pendant
- Level: Main,First
- Area: 196
- Dimensions: 14 x 14
Living room
- Features: Flooring - Hardwood, French Doors, Exterior Access, Open Floorplan, Recessed Lighting
- Level: First
- Area: 325
- Dimensions: 25 x 13
Heating
- Forced Air, Natural Gas
Cooling
- None
Appliances
- Included: Range, Dishwasher, Refrigerator
- Laundry: Second Floor
Features
- Decorative Molding, Sun Room, Foyer
- Flooring: Tile, Hardwood, Flooring - Stone/Ceramic Tile
- Windows: Insulated Windows
- Basement: Full,Interior Entry,Unfinished
- Number of fireplaces: 1
- Fireplace features: Living Room
Interior area
- Total structure area: 1,766
- Total interior livable area: 1,766 sqft
- Finished area above ground: 1,766
Property
Parking
- Total spaces: 6
- Parking features: Detached, Paved Drive, Off Street, Paved
- Garage spaces: 2
- Uncovered spaces: 4
Features
- Patio & porch: Porch - Enclosed
- Exterior features: Porch - Enclosed, Rain Gutters, Professional Landscaping
Lot
- Size: 7,000 sqft
Details
- Parcel number: M:36 B:013 L:00071,1795073
- Zoning: RS-7
Construction
Type & style
- Home type: SingleFamily
- Architectural style: Colonial
- Property subtype: Single Family Residence
Materials
- Frame
- Foundation: Stone
- Roof: Shingle
Condition
- Year built: 1920
Utilities & green energy
- Electric: Circuit Breakers
- Sewer: Public Sewer
- Water: Public
Community & neighborhood
Community
- Community features: Public Transportation, Shopping, Park, Medical Facility, Laundromat, Highway Access, House of Worship, Public School, T-Station, University
Location
- Region: Worcester
Price history
| Date | Event | Price |
|---|---|---|
| 6/27/2025 | Sold | $569,420-1.8%$322/sqft |
Source: MLS PIN #73381038 Report a problem | ||
| 5/28/2025 | Listed for sale | $579,900+73.1%$328/sqft |
Source: MLS PIN #73381038 Report a problem | ||
| 2/7/2025 | Sold | $335,000$190/sqft |
Source: Agent Provided Report a problem | ||
Public tax history
| Year | Property taxes | Tax assessment |
|---|---|---|
| 2025 | $5,235 +4.1% | $396,900 +8.6% |
| 2024 | $5,027 +3.9% | $365,600 +8.3% |
| 2023 | $4,840 +8.1% | $337,500 +14.7% |
Find assessor info on the county website
Neighborhood: 01606
Nearby schools
GreatSchools rating
- 5/10Thorndyke Road SchoolGrades: K-6Distance: 0.2 mi
- 3/10Burncoat Middle SchoolGrades: 7-8Distance: 0.5 mi
- 2/10Burncoat Senior High SchoolGrades: 9-12Distance: 0.4 mi
Get a cash offer in 3 minutes
Find out how much your home could sell for in as little as 3 minutes with a no-obligation cash offer.
Estimated market value$582,300
Get a cash offer in 3 minutes
Find out how much your home could sell for in as little as 3 minutes with a no-obligation cash offer.
Estimated market value
$582,300



