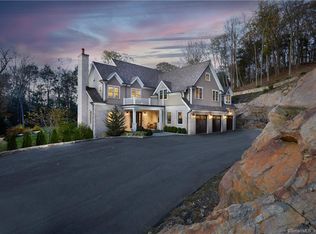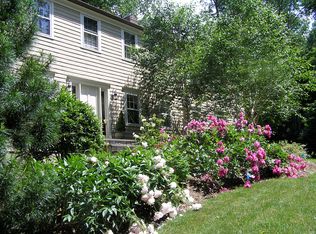Peace and serenity are what you will find at 47 Bradley Rd. The property is adjacent to the Trout Brook Valley Preserve offering 7 hiking, running and walking trails in your own nature's playground. This immaculate home has been remodeled to offer an ample open floor plan. The DR and E/I kitchen are open to an inviting sitting space where you will be surrounded by floor to ceiling windows offering a great space for entertaining guests, family or simply unwinding at the end of the day. The FR is complete with a hand-crafted wood burning fireplace, reclaimed wood, & recently stained hardwood floors overlooking the sunset. A mudroom beautiful wainscoting, storage space & 2 half baths finish off the main level. The upper level boasts 3 guest bedrooms, the convenience of an upper-level laundry space with 2 full remodeled baths, the Master Suite an attic & a large storage area. The basement is finished & heated offering plenty of space for a rec room or any other room you can imagine a large storage unit & an ample mudroom entrance through the garage. The backyard has been tiered & gated to allow maximum use of the yard or you can just sit & relax on the wrap-around patio or pergola. There is a full house generator for continued peace of mind. In addition to a fabulous house, you will be happy to know that this public road is one of the first roads in Weston to be treated & plowed out in the event of a winter storm making this home the perfect getaway home.
This property is off market, which means it's not currently listed for sale or rent on Zillow. This may be different from what's available on other websites or public sources.

