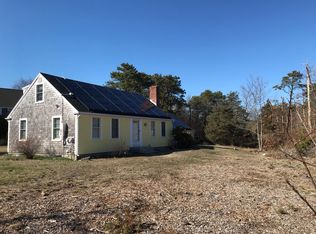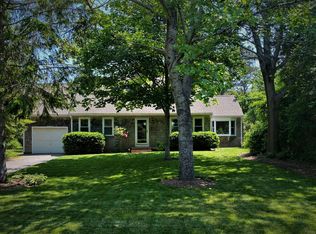Custom Cape Colonial with 9 ft ceilings - easy walk to Cape Cod Bay. Front and back covered porches invite a relaxed lifestyle. Enter from the front porch to an inviting foyer open to a spacious living room. which has a bank of windows w/custom plantation shutters, hard wood floors, fireplace, custom cabinetry, and wet bar. Dining room with a large front bay window is adjacent to the eat-in kitchen with granite counter-tops, center island and large Bay window offering views to the back gardens and rear covered porch. Large 1st floor Master suite with spacious master bath has walk-in shower, whirlpool tub, and double vanity. Master Bedroom features hardwood floors, tray ceiling, with fan, plantation shutters, and walk-in closet. Entering from the garage is the back hall with access to the laundry room and pantry. The second floor offers a large bright cathedral beamed ceiling family room, oak floors, 3 more bedrooms, 2 more full baths. A central hall leads to a large finished office/bonus room. Features custom moldings, central air, central vac more. Situated on a 3/4 acre lot w/mature landscaping private back yard, shed, and only .2 miles to the Spring Hill Association Beach.
This property is off market, which means it's not currently listed for sale or rent on Zillow. This may be different from what's available on other websites or public sources.

