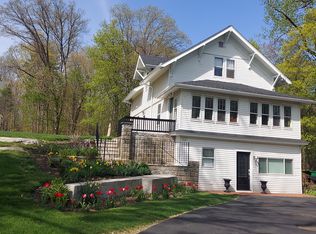Attention Contractors, Flippers, Renovators and Visionaries! Home is PERFECT for cash buyers/investors OR owner occupant with renovation loan. Lots of potential for this classic 1950's New England Cape. First floor hardwood floors, eat-in kitchen, gas heating and cooking, vinyl siding, sweet breezeway/porch connects home to 1-car garage. Room labeled as den has a closet and could be used as a 4th bedroom. New construction being built across the street. Handy to commuter routes and quaint town village center. Property is being sold in "as is" condition; failed Title V - report attached. Accompanied showings will be arranged when Covid-19 waiver (form attached) is signed for all visitors and proof of funds or renovation loan pre-approval are supplied to listing agent - do not walk property or visit without accompaniment. Seller's preference is for 60 day minimum closing.
This property is off market, which means it's not currently listed for sale or rent on Zillow. This may be different from what's available on other websites or public sources.
