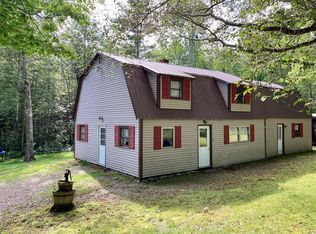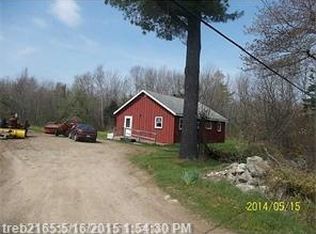Closed
$395,000
47 Bonneterre Road, Waldo, ME 04915
4beds
1,716sqft
Single Family Residence
Built in 1993
4.2 Acres Lot
$434,100 Zestimate®
$230/sqft
$2,412 Estimated rent
Home value
$434,100
$408,000 - $460,000
$2,412/mo
Zestimate® history
Loading...
Owner options
Explore your selling options
What's special
Come see this never before on the market raised ranch. This property boasts 4 bedrooms, 2 1/2 baths on over 4 beautiful country acres. You will soon see all the work the current owners have poured into this property in the last 30 years. You will notice the beautiful established gardens containing parsnip, asparagus, blueberries, and all the raised garden space you could imagine for your own growing ideas. This home also offers a fully fenced in fruit tree orchard with several varieties of apples, pear, plum, cherry, and peach trees. For the sportsman or animal lover you can enjoy the spring fed farm pond filled with baitfish and the established food plot with observation tower already in place! Also offered is an outside insulated and heated workshop that measures 10'x24' with an attached lean to measuring 9'x22' for your tractor, toys or maybe even animals. Other outbuildings include a half woodshed half chicken/game bird coop measuring 8'x12'. If that wasn't enough outside storage the last outbuilding is an Amish shed measuring 8'x12'.
Once you have finished enjoying all the outside activities it's time to cool off in the enclosed outdoor shower area or enjoy the expansive concrete patio and fire pit area. This home offers plenty of space with 4 bedrooms and 2 1/2 baths, newer metal roof, attached 2 car garage with direct entry. The list goes on and on but to truly appreciate everything this magnificent property offers you need schedule a showing now before it's gone.
Zillow last checked: 8 hours ago
Listing updated: January 14, 2025 at 07:03pm
Listed by:
Better Homes & Gardens Real Estate/The Masiello Group
Bought with:
Better Homes & Gardens Real Estate/The Masiello Group
Source: Maine Listings,MLS#: 1558852
Facts & features
Interior
Bedrooms & bathrooms
- Bedrooms: 4
- Bathrooms: 3
- Full bathrooms: 2
- 1/2 bathrooms: 1
Bedroom 1
- Level: First
Bedroom 2
- Level: First
Bedroom 3
- Level: First
Bedroom 4
- Level: Basement
Dining room
- Level: First
- Area: 104.4 Square Feet
- Dimensions: 11.6 x 9
Kitchen
- Level: First
- Area: 104.4 Square Feet
- Dimensions: 9 x 11.6
Living room
- Level: First
- Area: 190.4 Square Feet
- Dimensions: 13.6 x 14
Other
- Features: Utility Room
- Level: Basement
Heating
- Baseboard, Hot Water, Zoned
Cooling
- Has cooling: Yes
Appliances
- Included: Dishwasher, Dryer, Microwave, Gas Range, Washer
Features
- 1st Floor Bedroom, 1st Floor Primary Bedroom w/Bath, Bathtub, Shower
- Flooring: Laminate, Tile, Vinyl
- Basement: Bulkhead,Interior Entry,Daylight,Finished
- Has fireplace: No
Interior area
- Total structure area: 1,716
- Total interior livable area: 1,716 sqft
- Finished area above ground: 1,131
- Finished area below ground: 585
Property
Parking
- Total spaces: 2
- Parking features: Gravel, 5 - 10 Spaces, On Site, Heated Garage
- Garage spaces: 2
Features
- Patio & porch: Deck
- Has view: Yes
- View description: Trees/Woods
Lot
- Size: 4.20 Acres
- Features: Rural, Agricultural, Harvestable Crops, Level, Landscaped, Wooded
Details
- Additional structures: Outbuilding, Shed(s)
- Zoning: Residential
- Other equipment: Satellite Dish
Construction
Type & style
- Home type: SingleFamily
- Architectural style: Raised Ranch
- Property subtype: Single Family Residence
Materials
- Wood Frame, Vinyl Siding
- Roof: Metal
Condition
- Year built: 1993
Utilities & green energy
- Electric: Circuit Breakers
- Sewer: Septic Design Available
- Water: Private, Well
Community & neighborhood
Location
- Region: Belfast
Other
Other facts
- Road surface type: Gravel, Dirt
Price history
| Date | Event | Price |
|---|---|---|
| 7/3/2023 | Sold | $395,000$230/sqft |
Source: | ||
| 7/3/2023 | Pending sale | $395,000$230/sqft |
Source: | ||
| 5/30/2023 | Contingent | $395,000$230/sqft |
Source: | ||
| 5/15/2023 | Listed for sale | $395,000$230/sqft |
Source: | ||
Public tax history
Tax history is unavailable.
Neighborhood: 04915
Nearby schools
GreatSchools rating
- 1/10Morse Memorial SchoolGrades: PK-5Distance: 7.7 mi
- 2/10Mt View Middle SchoolGrades: 6-8Distance: 10.9 mi
- 4/10Mt View High SchoolGrades: 9-12Distance: 10.9 mi

Get pre-qualified for a loan
At Zillow Home Loans, we can pre-qualify you in as little as 5 minutes with no impact to your credit score.An equal housing lender. NMLS #10287.



