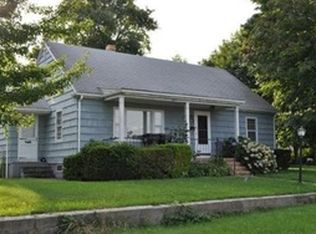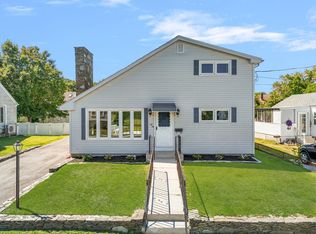This lovely Cape style home features 3 bedrooms with hardwood floors, full bath, kitchen, bright open living room with fireplace and dining area. Other features include a lower basement level which is partially finished and includes a dedicated laundry room area, and a walk-up attic, with a large cedar closet, offering huge potential for plenty of additional future expansion. Outside includes a nice large yard and patio to enjoy outdoor living, a paved driveway offering off street parking for several cars plus a one car oversized garage with an attached storage/workshop area. Located in South Dartmouth on a quiet side street near schools, shopping, library, post office and only a block away from the beach/NO flood insurance required/Zone X! Wonderful opportunity to live in South Dartmouth at an AFFORDABLE price!
This property is off market, which means it's not currently listed for sale or rent on Zillow. This may be different from what's available on other websites or public sources.


