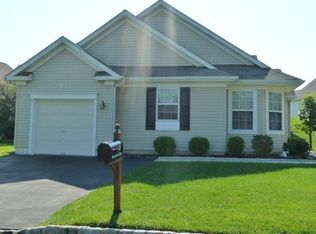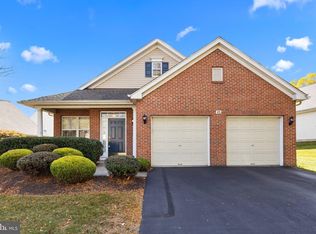Largest model The Winterthur single home in the sought after active adult community of Flowers Mill. Outstanding open floor plan with side entry to foyer features vaulted ceilings and gleaming hardwood floors. Light filled formal living room with custom draperies accent the walls. Inviting Dining area for holiday gatherings. Gourmet eat in kitchen a chefs delight features upscale newer stainless steel appliances,granite counter tops also included on center island,and 42" cabinets. A large pantry and in addition recessed lighting and a contemporary chandelier . The family room adjoins the kitchen with a gas fireplace,marble surround ,which lends to the ambiance . State of the art remote control custom draperies and flat panel TV included . Bonus room currently used as a study could be used as a bedroom. Down the hall a private Master bedroom suite awaits you with a luxurious Jacuzzi bath and separate shower,double sinks,ceramic tiled . In addition there is a powder room and laundry room , The second level offers a bedroom with a private bath. The loft with vaulted ceiling and a floored attic for additional storage. New HVAC ,security system,and outdoor sprinkler system and much more . Live a great lifestyle with the following amenities. Indoor heated pool,outdoor pool,tennis courts ,clubhouse and activities. Easy access to NJ,NY,Philadelphia transit, all major highways.
This property is off market, which means it's not currently listed for sale or rent on Zillow. This may be different from what's available on other websites or public sources.


