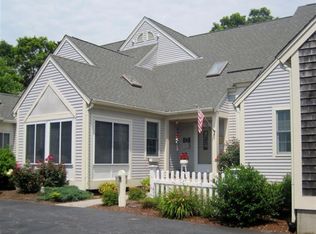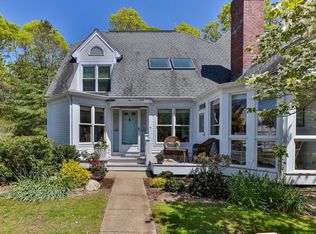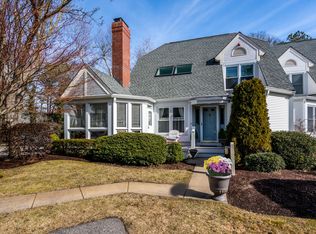Sold for $563,000
$563,000
47 Blue Spruce Way, Mashpee, MA 02649
2beds
2,140sqft
Townhouse
Built in 1999
-- sqft lot
$570,600 Zestimate®
$263/sqft
$2,888 Estimated rent
Home value
$570,600
$514,000 - $633,000
$2,888/mo
Zestimate® history
Loading...
Owner options
Explore your selling options
What's special
Welcome to the beautiful Windchime community, conveniently located to Mashpee Commons, offering great shopping and dining, and close proximity to South Cape Beach. Make use of ample walking trails and conservation areas nearby. This home is warm and inviting from the moment you enter the foyer, with high ceilings and wonderful natural lighting. Great for entertaining or enjoying your solitude, make use of the spacious kitchen area with the attached bright three season porch. The spacious living/dining area with a wall of glass opens to your private back deck overlooking serene and peaceful conservation land. A sizable primary ensuite, half bath and laundry area provide easy one level living. For additional space, meander up the attractive stairway to the sizable loft area - great for a study or home office, with an adjoining bedroom and second bath. A finished walk out lower level provides additional bonus space. When it is time to leave the comforts of home, enjoy the neighboring Club house, pool and tennis area! Don't miss out on this appealing opportunity! Buyer pays 2 mos. HOA fees at closing toward Capital Reserve.
Zillow last checked: 8 hours ago
Listing updated: July 21, 2025 at 03:25pm
Listed by:
Marian Oost-Lievense 203-812-9570,
New Seabury Sotheby's International Realty,
Richard W Coleman 508-878-3437,
New Seabury Sotheby's International Realty
Bought with:
Marian Oost-Lievense, 9555091
New Seabury Sotheby's International Realty
Richard W Coleman, 9060817
New Seabury Sotheby's International Realty
Source: CCIMLS,MLS#: 22502094
Facts & features
Interior
Bedrooms & bathrooms
- Bedrooms: 2
- Bathrooms: 3
- Full bathrooms: 2
- 1/2 bathrooms: 1
- Main level bathrooms: 2
Primary bedroom
- Description: Flooring: Carpet
- Features: Walk-In Closet(s)
- Level: First
Bedroom 2
- Description: Flooring: Carpet
- Features: Bedroom 2, Walk-In Closet(s), Ceiling Fan(s)
- Level: Second
Primary bathroom
- Features: Private Full Bath
Kitchen
- Description: Countertop(s): Granite,Flooring: Tile,Door(s): Sliding
- Features: Kitchen, Breakfast Nook, Cathedral Ceiling(s), Kitchen Island, Recessed Lighting
- Level: First
Living room
- Description: Fireplace(s): Gas,Flooring: Wood,Door(s): Sliding
- Features: Living Room, Cathedral Ceiling(s), Dining Area, Recessed Lighting
- Level: First
Heating
- Has Heating (Unspecified Type)
Cooling
- Central Air
Appliances
- Included: Dishwasher, Washer, Refrigerator, Gas Range, Microwave, Electric Dryer, Gas Water Heater
Features
- Recessed Lighting, Linen Closet
- Flooring: Hardwood, Carpet, Tile
- Doors: Sliding Doors
- Windows: Skylight(s)
- Basement: Finished,Interior Entry,Full
- Number of fireplaces: 1
- Fireplace features: Gas
Interior area
- Total structure area: 2,140
- Total interior livable area: 2,140 sqft
Property
Parking
- Parking features: Open
- Has uncovered spaces: Yes
Features
- Stories: 1
- Patio & porch: Deck, Patio
Lot
- Features: Conservation Area, School, Medical Facility, Major Highway, House of Worship, Near Golf Course, Shopping, Public Tennis, South of Route 28
Details
- Parcel number: 7511163
- Zoning: res
- Special conditions: Standard
Construction
Type & style
- Home type: Townhouse
- Architectural style: Other
- Property subtype: Townhouse
- Attached to another structure: Yes
Materials
- Clapboard
- Foundation: Poured
- Roof: Asphalt
Condition
- Actual
- New construction: No
- Year built: 1999
Utilities & green energy
- Sewer: Private Sewer
Community & neighborhood
Community
- Community features: Common Area, Snow Removal, Road Maintenance
Location
- Region: Mashpee
HOA & financial
HOA
- Has HOA: Yes
- HOA fee: $706 monthly
- Amenities included: Clubhouse, Snow Removal, Trash, Road Maintenance, Pool, Landscaping
- Services included: Professional Property Management
Other
Other facts
- Listing terms: Conventional
- Ownership: Condo
- Road surface type: Paved
Price history
| Date | Event | Price |
|---|---|---|
| 7/21/2025 | Sold | $563,000-2.3%$263/sqft |
Source: | ||
| 5/24/2025 | Contingent | $576,000$269/sqft |
Source: MLS PIN #73370526 Report a problem | ||
| 5/24/2025 | Pending sale | $576,000$269/sqft |
Source: | ||
| 5/6/2025 | Listed for sale | $576,000-1.5%$269/sqft |
Source: | ||
| 5/1/2025 | Listing removed | $585,000$273/sqft |
Source: MLS PIN #73317608 Report a problem | ||
Public tax history
| Year | Property taxes | Tax assessment |
|---|---|---|
| 2025 | $3,932 +3.4% | $593,900 +0.4% |
| 2024 | $3,803 -2.9% | $591,500 +5.9% |
| 2023 | $3,915 +8.4% | $558,500 +26.4% |
Find assessor info on the county website
Neighborhood: 02649
Nearby schools
GreatSchools rating
- NAKenneth Coombs SchoolGrades: PK-2Distance: 0.6 mi
- 5/10Mashpee High SchoolGrades: 7-12Distance: 1.1 mi
Schools provided by the listing agent
- District: Mashpee
Source: CCIMLS. This data may not be complete. We recommend contacting the local school district to confirm school assignments for this home.
Get a cash offer in 3 minutes
Find out how much your home could sell for in as little as 3 minutes with a no-obligation cash offer.
Estimated market value
$570,600



