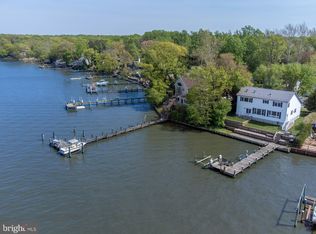Gorgeous waterfront custom home featuring grand interior spaces situated on a beautiful calm cove. Enter this home through the amazing two story foyer hosting cathedral ceilings with two skylights and into the incredible family room boasting a stone gas fireplace, and a wall of windows overlooking the river. The eat-in kitchen features granite countertops, a breakfast bar, center island, stainless steel appliances, modern pendant lighting and display cabinets. The primary bedroom is on the entry level. It hosts a walk-in closet and spa-like bath. One more bedroom is also on the main level. A conveniently located mud/laundry room and powder room complete this level. Two generously sized bedrooms and a second full bath are located on the upper level. In addition to the lovely water views, there is an expansive deck, an extra-high pier with two boat lifts and dining area, a premium bulkhead with expected life span of 50 years, and plush landscaping. No flood insurance needed for this property. It is a 30 minute boat ride to Chesapeake City. This extraordinary property aims to please and is truly the embodiment of Maryland's waterfront life.
This property is off market, which means it's not currently listed for sale or rent on Zillow. This may be different from what's available on other websites or public sources.

