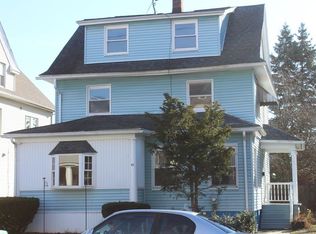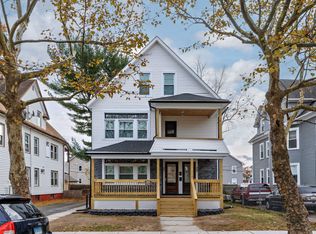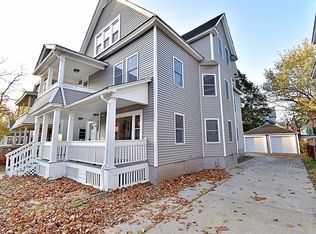Enchanting light-filled updated Colonial on a quiet street walking distance to Forest Park. Enter through the front door to find glowing hardwood floors throughout. A gracious foyer greets you and flows into a formal living room and full dining room with antique built-ins. Updated kitchen with birch cabinets, full walk in pantry and stainless appliances. A delight for any chef. Enjoy your morning coffee on the rocking chair front porch. Fenced in yard is the perfect space for that Summer BBQ party. 3 generously sized bedrooms & full bath complete second floor, with 2 more bedrooms on the third. Basement is partially finished with tile flooring and ¾ bath. Newer heating system, laundry, bulkhead & plenty of storage. Many upgrades have been done. Turn-key and ready for immediate move in. Enjoy Forest park about a block away with swimming, zoo and farmers market. Commuter's dream, close to parks, shopping and public transportation. Make this one yours before it's too late!
This property is off market, which means it's not currently listed for sale or rent on Zillow. This may be different from what's available on other websites or public sources.



