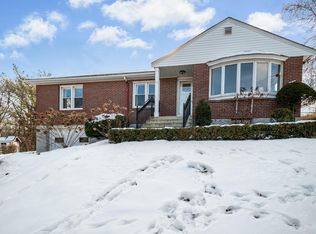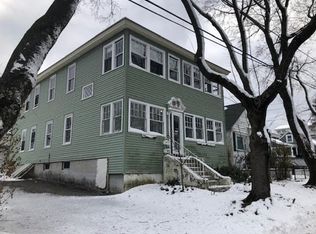*** MULTIPLE OFFERS: BEST A ND FINAL DUE MARCH 26 AT 3:00 *** Charming home ideally positioned in nice neighborhood close to Crow Hill Conservation Restriction (with hiking trails) and Ecotarium. Enjoy all Worcester offers via Plantation Street including UMass Medical School/Memorial Medical Center and the energy/excitement of Shrewsbury Street. Easy access I290/Rt 9/commuter rail to Boston! Enter through the sun room offering beautiful sunset views. Large living room is filled with natural light, adjacent kitchen/dining area with great built in cabinets! Welcoming open floor plan leading to an enormous bright fireplaced family room with glass sliders galore overlooking a large wraparound deck! Large master suite offers an escape from the everyday with large walk in closet and adjacent attic/storage space. Unfinished lower level - bring your ideas or use for storage/workshop. Large backyard adjacent to the end of Ancona Street - offering privacy and quiet! Easy to show!
This property is off market, which means it's not currently listed for sale or rent on Zillow. This may be different from what's available on other websites or public sources.

