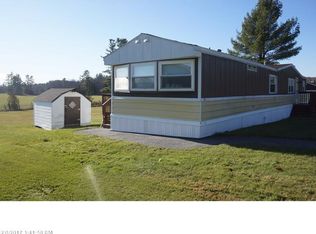Closed
$258,000
47 Begin Terrace, Sabattus, ME 04280
2beds
1,376sqft
Mobile Home
Built in 2021
-- sqft lot
$271,100 Zestimate®
$188/sqft
$1,979 Estimated rent
Home value
$271,100
$249,000 - $290,000
$1,979/mo
Zestimate® history
Loading...
Owner options
Explore your selling options
What's special
This stunning, newer mobile home boasts one floor living, providing convenience and accessibility. With 2 bedrooms and 2 full baths, this home is perfect for those looking for comfortable, easy living. Beautiful kitchen cabinets provide ample storage space while complementing the modern design. The large pantry is perfect for keeping your kitchen organized and tidy.
You'll love the spaciousness of the main suite with plenty of room for a king-sized bed and other furnishings. The main bathroom is equally impressive with a full bath and all the amenities you need. This home is both beautiful and low maintenance, making it the perfect place to call home. The covered back patio is ideal for entertaining guests or just relaxing after a long day. Plus, the nice front porch adds an extra touch of charm to this lovely home. With a 2-car attached garage, you'll never have to worry about finding parking or braving the elements when coming and going. And, with lots of daylight, you'll always have a bright and cheerful living space. Last but not least, the nice landscape provides the perfect backdrop for this amazing home. Don't miss out on the opportunity to make this cost-efficient and gorgeous home yours today!
Zillow last checked: 8 hours ago
Listing updated: January 13, 2025 at 07:09pm
Listed by:
Fontaine Family-The Real Estate Leader 207-784-3800
Bought with:
Keller Williams Realty
Source: Maine Listings,MLS#: 1554838
Facts & features
Interior
Bedrooms & bathrooms
- Bedrooms: 2
- Bathrooms: 2
- Full bathrooms: 2
Bedroom 1
- Level: First
- Area: 120.24 Square Feet
- Dimensions: 11.29 x 10.65
Bedroom 2
- Features: Full Bath
- Level: First
- Area: 149.63 Square Feet
- Dimensions: 11.25 x 13.3
Kitchen
- Features: Eat-in Kitchen
- Level: First
- Area: 249.51 Square Feet
- Dimensions: 22.12 x 11.28
Laundry
- Level: First
- Area: 52.1 Square Feet
- Dimensions: 6.44 x 8.09
Living room
- Level: First
- Area: 208.86 Square Feet
- Dimensions: 11.29 x 18.5
Office
- Level: First
- Area: 65.78 Square Feet
- Dimensions: 9.52 x 6.91
Heating
- Forced Air
Cooling
- Has cooling: Yes
Appliances
- Included: Dishwasher, Microwave, Gas Range, Refrigerator
Features
- 1st Floor Bedroom, 1st Floor Primary Bedroom w/Bath, Bathtub, Pantry, Shower
- Flooring: Carpet, Vinyl
- Has fireplace: No
Interior area
- Total structure area: 1,376
- Total interior livable area: 1,376 sqft
- Finished area above ground: 1,376
- Finished area below ground: 0
Property
Parking
- Total spaces: 2
- Parking features: Paved, 1 - 4 Spaces
- Attached garage spaces: 2
Features
- Patio & porch: Deck, Porch
- Has view: Yes
- View description: Trees/Woods
Lot
- Features: Mobile Home Park, Near Town, Level, Open Lot
Details
- Parcel number: SABAM001L006219B
- On leased land: Yes
- Zoning: MHD
Construction
Type & style
- Home type: MobileManufactured
- Architectural style: Other
- Property subtype: Mobile Home
Materials
- Mobile, Vinyl Siding
- Foundation: Slab
- Roof: Shingle
Condition
- Year built: 2021
Details
- Builder model: G294
Utilities & green energy
- Electric: Circuit Breakers
- Sewer: Private Sewer
- Water: Private
Community & neighborhood
Location
- Region: Sabattus
- Subdivision: Blue Ridge Properties, LLC
HOA & financial
HOA
- Has HOA: Yes
- HOA fee: $365 monthly
Other
Other facts
- Body type: Double Wide
Price history
| Date | Event | Price |
|---|---|---|
| 5/19/2023 | Sold | $258,000+3.2%$188/sqft |
Source: | ||
| 4/4/2023 | Pending sale | $250,000$182/sqft |
Source: | ||
| 3/29/2023 | Listed for sale | $250,000$182/sqft |
Source: | ||
Public tax history
| Year | Property taxes | Tax assessment |
|---|---|---|
| 2024 | $2,378 +4.7% | $124,500 |
| 2023 | $2,272 +9.6% | $124,500 |
| 2022 | $2,073 +13.7% | $124,500 +7.2% |
Find assessor info on the county website
Neighborhood: 04280
Nearby schools
GreatSchools rating
- 2/10Oak Hill Middle SchoolGrades: 5-8Distance: 3 mi
- 6/10Oak Hill High SchoolGrades: 9-12Distance: 5.2 mi
- NASabattus Primary SchoolGrades: PK-2Distance: 3.7 mi
