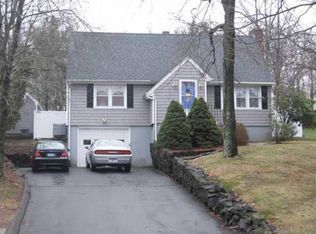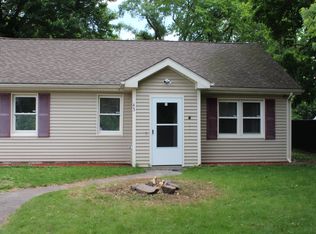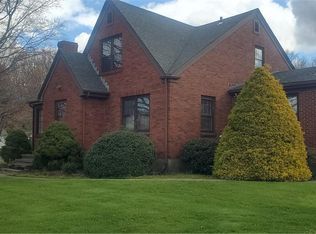One level living Ranch with Hardwood flooring throughout. Great commuting possibilities as it's close to all major highways. Nice level yard, full basement & a walk up attic, in this 2 bedroom home. Half bath is a possibility in the basement area, as the toilet and plumbing to do so are already there. Front porch will allow for nice seating of relaxing evenings, once warm weather is back. Side porch could be utilized as a mudroom, before entrance into the kitchen area. This is a SHORT SALE home, but is being represented by Professional Negotiator to help expedite the process.
This property is off market, which means it's not currently listed for sale or rent on Zillow. This may be different from what's available on other websites or public sources.


